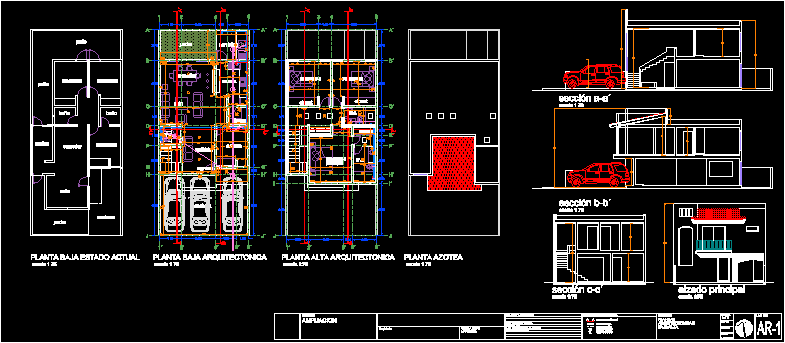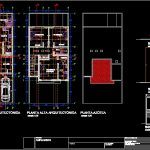ADVERTISEMENT

ADVERTISEMENT
House Extension DWG Block for AutoCAD
House Extension
Drawing labels, details, and other text information extracted from the CAD file (Translated from Spanish):
architectural ground floor, dining room, kitchen, pantry, study, hall, w.c., living room, entrance, garage, garden, services, bedroom, cl. whites, closet, dressing room, master, top floor architectural, xref martinic base, bathroom, patio, main elevation, owner :, project, location, martinique, drawing, observations, the dimensions apply to the drawing, dimensions in meters, date, scale, content, sheet, total surface, conventional symbology, refractory axis section, load wall, referential axis, drainage register, low-high architectural plants, sandbox, extension, dimensions, meters, architectural ground floor, architectural upper floor, sac, saf , current state ground floor, roof plant
Raw text data extracted from CAD file:
| Language | Spanish |
| Drawing Type | Block |
| Category | House |
| Additional Screenshots |
 |
| File Type | dwg |
| Materials | Other |
| Measurement Units | Metric |
| Footprint Area | |
| Building Features | Garden / Park, Deck / Patio, Garage |
| Tags | apartamento, apartment, appartement, aufenthalt, autocad, block, casa, chalet, dwelling unit, DWG, extension, haus, house, logement, maison, residên, residence, unidade de moradia, villa, wohnung, wohnung einheit |
ADVERTISEMENT
