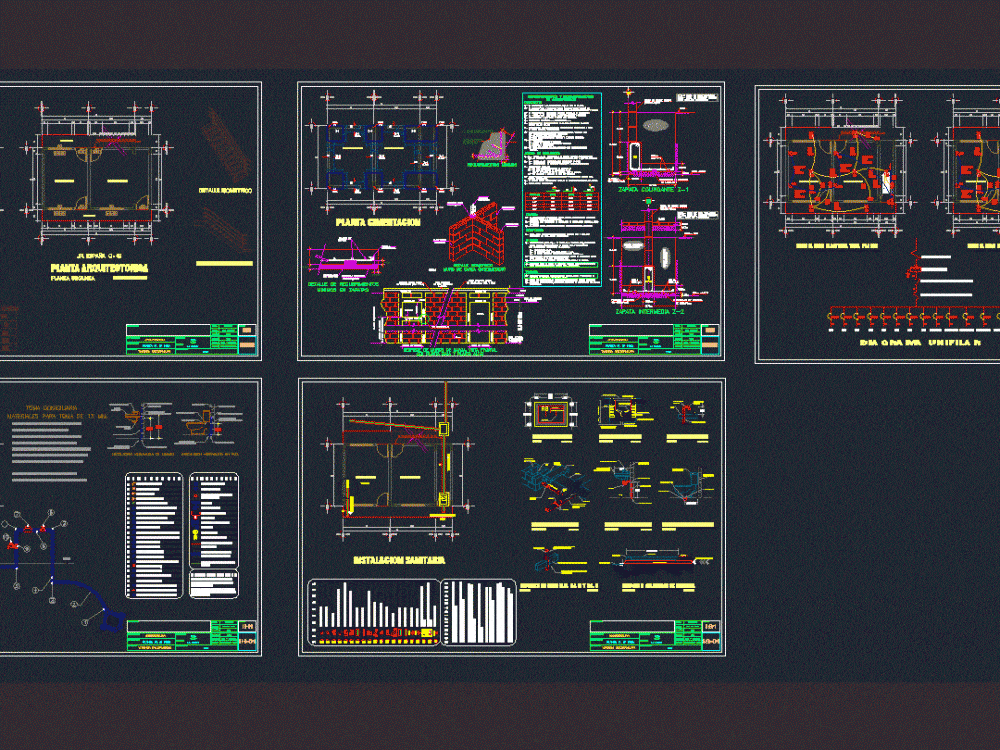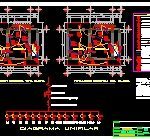
House Room DWG Detail for AutoCAD
Single family Home; located in the mountains of the union; May 2; Huanuco – Peru – Ground – Cutting – Details Estrcuturales – Several Facilities
Drawing labels, details, and other text information extracted from the CAD file (Translated from Spanish):
of the municipal network, sas, architectural plant, first floor, second floor, width, height, code, door, window box, alf., windows, multifamily housing, owner :, project :, description :, specialty :, location: , professional :, district :, architecture, the union, urb., sheet :, huanuco, two of May, department, province:, gcg, scale :, date :, drawing :, gcg., design :, her, isometric detail, stair detail, balcony, foundation plant, plate, stirrup, longitudinal rod, minimal coatings, ntn, mortar scantillon, template, compacted filling, mesh, shaft, hollow block wall, concrete template, npt, construction, concrete:, continuous and permanent, foundations, contratrabes, columns, slabs, enrace chains and beams., specifications and recommendations, integral., cross section., reinforcing steel :, shoring:, quality and shape to the structure. , of casting., walls:, mortars :, structural., various :, enable the steel of reinforcement and strain., to accommodate facilities, look for another alternative, which must comply with the following: shoe, armed, longitudinal, rod, minimum in footings, detail of coatings, scantillon, hollow block, fluid concrete, castle, armed or, prefabricated, cutting of load-bearing walls, front view, architectural plans, the architectural plan, height adjustment, window, window glade, repison, ce chain, upper level, mezzanine slab, or roof, doorway, foundation, level slab, or mezzanine, and windows, level of doors, adjust, cfe, simbologí a, avaporadora type minisplit, condensing unit type mini split, and television, button of sumbador, output of incandescent center, three-way switch or staircase , contanto polarized with earth system, incandescent buttlight, simple damper, television outlet, submersible pump, ceiling fan, direct telephone, grounding connection, cfe meter, c. faith, pipeline for telephone, interphone, buzzer, line by floor and wall, line by slab and wall, thermomagnetic switch, sumbador, biphasic wall contact, lighting distribution board and contacts, output for minisplit, double or triple damper, notes :, single line diagram, cfe connection, cfe meter, hydraulic installation, flexible pipe coflex, angular key, feeder network, hydraulic installation in wc, block wall, hydraulic installation in washbasin, flexible pipe coflex, ovalin type sink, simbology, copper globe valve, cpvc tee, sas meter, nose wrench, specifications, all hydraulic pipe diameters are given in millimeters. in hydraulic installation use cpvc pipe, home, level, bap, to the general collector, detail-a, runoff, sanitary installation, partition wall, pend., registration lid, flattened polished, counterframe, concrete or tube , concrete template, half pipe, pull, strainer, where indicated, or block, sanitary registry, no scale, plant, detail of record, elevation, slab, ventilation pipe, detail, home discharge, isometric, elbow, sinchos , saddle, tube, limit, registration, cover, property, diameter, equal or greater than, bench, cut, economizer key, ovalin type washbasin on slab, cespol, fasteners, wax seal, installation in washbasin, toilet installation, folding metal reinforcement, both sides, downpipe wrapped in mesh, metal folding, property, variable, rain runoff, paving, garrison, desfoge to sidewalk garrison, wall reinforcement for ban and b.a.p., rainwater down pipe, vent pipe, b.a.n., s.t.v., black water down pipe, for sewage, black water downpipe, rainwater downpipe and ventilation pipe use pipes and plumbing sanitary standard type.
Raw text data extracted from CAD file:
| Language | Spanish |
| Drawing Type | Detail |
| Category | House |
| Additional Screenshots |
 |
| File Type | dwg |
| Materials | Concrete, Plastic, Steel, Other |
| Measurement Units | Imperial |
| Footprint Area | |
| Building Features | |
| Tags | apartamento, apartment, appartement, aufenthalt, autocad, casa, chalet, cutting, DETAIL, dwelling unit, DWG, Family, ground, haus, home, house, huanuco, located, logement, maison, mountains, PERU, residên, residence, room, single, single family home, unidade de moradia, union, villa, wohnung, wohnung einheit |
