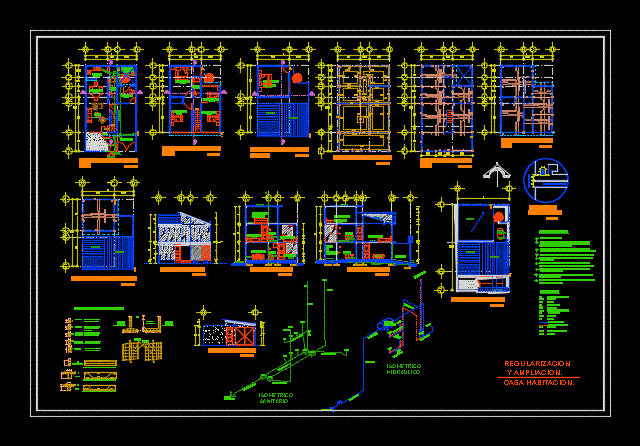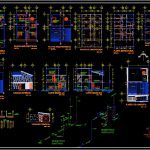
House Room Facilities DWG Detail for AutoCAD
Details – specifications – sizing – Construction cuts
Drawing labels, details, and other text information extracted from the CAD file (Translated from Spanish):
low architectural floor., high architectural floor., level architectural level., cimentacion plant., high structural plant., low structural plant., high structural plant, kitchen, dinning room, bath, service yard, study, living room, bedroom, service room, ran, rap, ran, access, municipal network, npt, pvc, pvc pend, pvc pend., goes up, bap pvc, low, bap pvc, interior facade., esc, cut according to, esc, armed with est. of cm., zapata corrida., enrrace de tabicon., var. of cm., armed with var. of est. of cm., Shift chain, contratrabe, castle., armed with var. of est. of cm., zapata corrida., structural details., castle., armed with var. of est. of cm. cm., closing chain., armed with var. of est. of cm., lock., armed with var. its T. cm., lock., armed with var. its T. cm., The lengths of rod overlapping anchors will be at least the diameter of the rod., the foundation will rest on firm ground on a simple concrete template of cms. of thickness with kg, Concrete kg will be used in footing slabs., the dimension governs the drawing., the total thickness of the slab will be: mezzanine roof terrace cms., steel will be used with a resistance, the doubles of the bayonets will be made a quarter of the clearing., the first number indicates the separation between straight rod bayonet., the second number indicates the separation between lines between bayonets., black water register., sink., toilet., fan tube., Heater., lowering of rainwater., copper tube., pending., cold water pipe., hot water pipe., watering can., lowering of nagras waters., sink., ran, freg., w.c., TV., lime., b.a.p., c.u., pend., reg., b.a.n., lav, regularization expansion., house room., dinning room., bedroom, bath, study, bedroom, service room, bath, living room, service room, bedroom, pend., service yard, npt., whole plant., esc, bap pvc, pend., var., var., var., pend., npt., access, pvc pend, ran, pvc pend, pvc, ran, av. west central west, localization map, esc, cut according to, tinaco, rap, freg., w.c., TV., lime., b.a.p., c.u., pvc pend., lav, ran, rap, Wash., laundry, Wash., pvc pend., municipal network., pvc pend., pvc, rush, w.c., lav, c.u., cu, air jugs, c.u., Wash, isometric health, Hydraulic isometric, tinaco cap., pvc pend., bath, column, armed with var. of est. of cm., garage, var., bap pvc, pend., av. North South, bap pvc, pend., bath, bath, pvc, pvc pend, n.p.t., pvc pend, pend., w.c., lav, c.u., reg, w.c., lav, reg, pvc pend., ban pvc, b.a.p., pvc, pvc pend., main facade., esc, pend.
Raw text data extracted from CAD file:
| Language | Spanish |
| Drawing Type | Detail |
| Category | Mechanical, Electrical & Plumbing (MEP) |
| Additional Screenshots |
 |
| File Type | dwg |
| Materials | Concrete, Steel |
| Measurement Units | |
| Footprint Area | |
| Building Features | Garage, Deck / Patio |
| Tags | autocad, construction, cuts, DETAIL, details, DWG, einrichtungen, facilities, gas, gesundheit, house, l'approvisionnement en eau, la sant, le gaz, machine room, maquinas, maschinenrauminstallations, provision, room, room house, sizing, specifications, wasser bestimmung, water |
