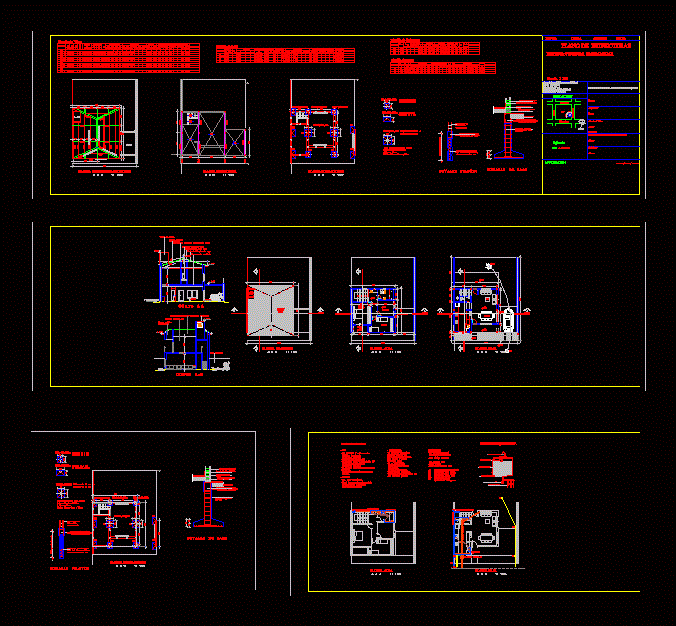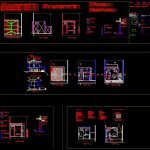
Houses DWG Block for AutoCAD
is a housing developed on two levels; upper and lower floors and the total area is 140m2. In an area of ??12mx15m
Drawing labels, details, and other text information extracted from the CAD file (Translated from Spanish):
bedroom, kitchen, to build, santo tomé, rio parana, punta tacuara, punta vidal, sup. free, sup. of covered ground floor, sup. of ground floor semi covered, sup. upstairs covered, sup. high floor semi covered, sup. of the land, costructor by adm. owner, address :, signature :, calculista :, designer :, construction manager :, owner: cesar luis michellod, wood joinery, roof of trapezoidal chº color, bricks masonry in sight, full lime plaster, covered tile, municipal building line, descending funnel, hº aº slab, tile roof, French, structural pipe rejas, enameled ceramic floor, leveling folder, level and com natural terrain, agreed, ceramic tiles, parapet, coat sealed insulator, hº aº beam, roof structure, reinforced concrete slab, common brick masonry, thermal insulation, aluminum carpentry, hº aº eaves, vane-type gutter, perimeter-loaded wall, common brick masonry, aluminum carpentry , accommodation reserve tanks, wood carpentry, stairs hº aº, metal railing, aluminum carpentry, laundry, hall access, municipal building line, garage, living room, dining room, bathroom, gallery, lav – tend., gas boxes, pluvial drain grid, garden, balcony, reserve tanks, h º a º structure, natural terrain, patio, calculator :, signature :, const. without permission, to demolish, director of work :, designer :, owner: dario fernado fonseca, technical representative, spain, reference, alvear, jumps, juan pujol, description, revision, project, date, review, zapata corrida de hº aº, libertador, san lorenzo, railway union, address :, owner: alejandro clossa, pilotines, base measures zapata corrida, wall start measurements, stirrups, total measurement, obscuring device, white pre-painted finish, in pine wood, hardware common hinges , latches and mouth keys in, bronze platil, sheet metal, frame and edges, fittings aluminum hinges, leaf to open, aluminum profile, frame: aluminum profile, translucent type fantacia, visions, board plates, two sheets open , four sheets of opening, board of aluminum plates, aluminum hinge fittings, sliding aluminum sheet, sliding sheet, transparent, hydraulic ailacion membrane polyethylene, hºaº structure, hº aº eave, tom a, medium, circuit breaker, measure, a.tg, br javelin, driver, h box. c, naked driver, javelin, tab-g, hot water tank, a. conditioned, connection to network, pc., conexxion to network, ba, pc, ci, c.ventilacion, ppt, ppa, tank of fibrocemento, floating automatic, cv, cano of ventilation, dasague pluvial :, -c.sub., alim and distrib. water :, and movable flower., – bathroom, graphic scale, access to subsoil, air and light, network, network collector, ppa, ic., main, rise fee tr, service yard, du., quincho, workshop, outline sanitary installation, toilet, north, gas, bedroom – desk, municipal building line, colonial roof tile, upper floor, outdoor terrace, covered terrace, recreation room, air light, service alcove, walk-in closet, master bedroom, aa , room, access, game room, terrace, hall, circulation, work, projection of the roof, east, west, ground floor, first floor, plant structure, roof plant, future bedroom, black color, reserve, tank, plant structure of ceilings, aluminum carpentry bco., thermal insulation, glass wool, glazed ceramic floor, chº galv roof black color, common brick masonry rasada, metallic belts, cut aa, slab hº aº, approval, construction by administration of the owner, chacabuco, cordoba, perello, plan of structures, destination: single-family dwelling, signatures: foundations plant, hhrp subfloor, common bricks masonry, hº aº column, detailbase, detailpilotin, base sheet, observations, pb, section, position, load , moments, concrete, tcm, can, armor, n adm, sep, spreadsheet, surface, columns, dimensions, faith and, faith x, armor, dimension, slab, lights, moment, links, kgcm, loads, conditions, dimension, fex, fey, barr. bent, easels, reactions, cut, beam plan, light, dimensions, shape, condition, cant, cant., bent bars, sep., chained beam with pilotin, corteb – b, ceiling plasterboard, dividing wall, storm drain :, -c.sub. and drop, – antebaño, three-layer plastic tank, three-layer ppm pipe, ll.p, cs.s., bdp, triple reserve tank drop, reserve tank rise
Raw text data extracted from CAD file:
| Language | Spanish |
| Drawing Type | Block |
| Category | House |
| Additional Screenshots |
 |
| File Type | dwg |
| Materials | Aluminum, Concrete, Glass, Masonry, Plastic, Wood, Other |
| Measurement Units | Metric |
| Footprint Area | |
| Building Features | Garden / Park, Deck / Patio, Garage |
| Tags | apartamento, apartment, appartement, area, aufenthalt, autocad, block, casa, chalet, detached house, developed, dwelling unit, DWG, floors, haus, house, HOUSES, Housing, levels, logement, maison, mxm, residên, residence, total, unidade de moradia, upper, villa, wohnung, wohnung einheit |
