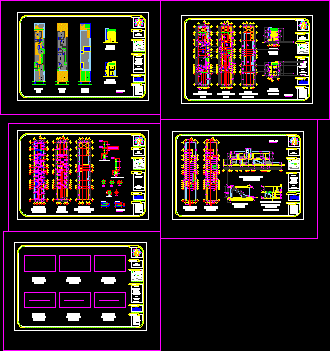ADVERTISEMENT

ADVERTISEMENT
Housing DWG Elevation for AutoCAD
Architectonic plants – Foundation – Elevations
Drawing labels, details, and other text information extracted from the CAD file (Translated from Spanish):
piece sliding, separation, reinforcement dala, internal elevation of the patio wall, the dimensions of the soleras can vary according to their adjustment, p. of arq enrique guerrero hernández., p. of arq Adriana. rosemary arguelles., p. of arq francisco espitia ramos., p. of arq hugo suárez ramírez., a r q u i t e c t o, street, registry, sandbox, orientation, project, location, data, logo, university, av. san jose, san fernando, san miguel, armex, reinforced, central, cut load-bearing walls, approx., separation between dalas, dala armex, soil-cement, low or dividing wall cut
Raw text data extracted from CAD file:
| Language | Spanish |
| Drawing Type | Elevation |
| Category | House |
| Additional Screenshots |
 |
| File Type | dwg |
| Materials | Other |
| Measurement Units | Metric |
| Footprint Area | |
| Building Features | Deck / Patio |
| Tags | apartamento, apartment, appartement, architectonic, aufenthalt, autocad, casa, chalet, dwelling unit, DWG, elevation, elevations, FOUNDATION, haus, house, Housing, logement, maison, plants, residên, residence, unidade de moradia, villa, wohnung, wohnung einheit |
ADVERTISEMENT
