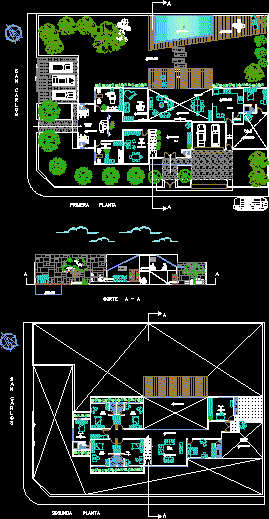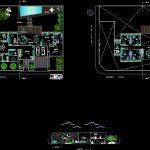ADVERTISEMENT

ADVERTISEMENT
Housing – Office DWG Block for AutoCAD
It is the home for a family where parents are doctor and a nurse, and their offices are attached to housing, housing is a class A has a game room, study, library; room, kitchen, terrace, swimming pool, 6 bedrooms.
Drawing labels, details, and other text information extracted from the CAD file (Translated from Spanish):
alfonso de rojas, tendal, second floor, first floor, cut a – a, first floor, floor plan:, catedraticos:, date:, location:, chair:, scale:, student:, film:, name:, province:, district:, housing commerce, arq. carlos rojas arq. dante mancilla, huamani araujo rocio, psj. santa ana, huancayo, upla, design workshop ii, s a n c a r l o s
Raw text data extracted from CAD file:
| Language | Spanish |
| Drawing Type | Block |
| Category | House |
| Additional Screenshots |
 |
| File Type | dwg |
| Materials | Other |
| Measurement Units | Metric |
| Footprint Area | |
| Building Features | Deck / Patio, Pool |
| Tags | apartamento, apartment, appartement, Attached, aufenthalt, autocad, block, casa, chalet, doctor, dwelling unit, DWG, Family, haus, home, house, Housing, logement, maison, office, offices, residên, residence, unidade de moradia, villa, wohnung, wohnung einheit |
ADVERTISEMENT
