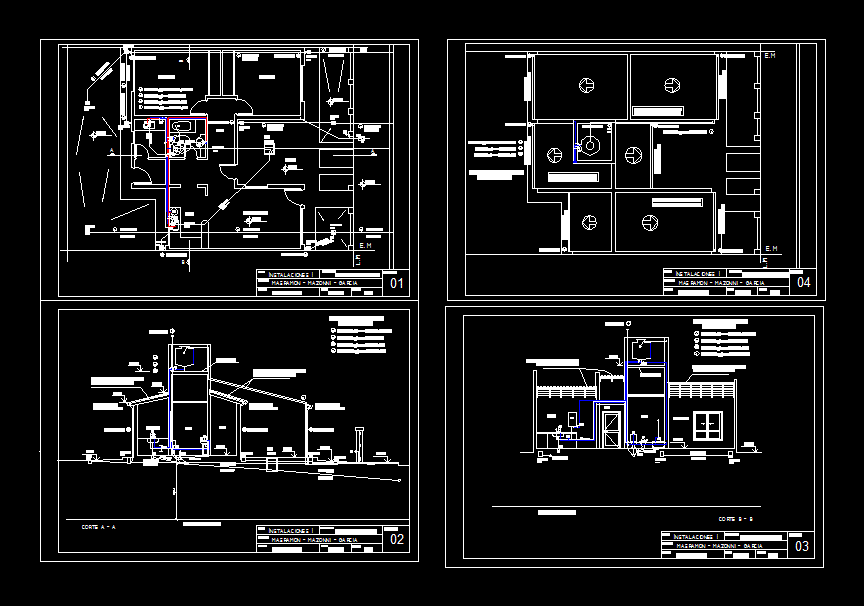
Instaguafria Hot DWG Block for AutoCAD
Drawings and calculation of cold water instatalacion social housing
Drawing labels, details, and other text information extracted from the CAD file (Translated from Spanish):
Lm, And m, Lm, And m, Plan no, Reference:, course:, facilities, Teachers:, student:, date:, scale:, Fernando lujan, Pvc reserve tank, chap. Lt., Plan no, Reference:, course:, facilities, Inst. Sanitary, Teachers:, student:, date:, scale:, Fernando lujan, cut, Cs, T.t, 11p, Sans co., Sans, 11p, P.p, Cs, C.pvc, P.a., I.p, 11p, Cs, 11p, C.pvc, Pend., Plan no, Reference:, course:, facilities, Teachers:, student:, date:, scale:, Fernando lujan, C.pvc, Pend., C.pvc, Pend., Ba, Living room, bedroom, kitchen, C.pvc, Pend., bedroom, Cv pvc, C.pvc, Pend., C.pvc, Pend., C.pvc, 11p, Cs, I.p, C.pvc, Comparison chart, 11p, Sans co., Sans, Plan no, Reference:, course:, facilities, Teachers:, student:, date:, scale:, Fernando lujan, Corrugated sheet galvanized no. On wooden structure, Slab of h º aº, Pend., C.i, Bd, Galvanized iron channel, Cs, P.a., P.p, Ba., He passed, Garage, Bd, C.i, C. Pvc, Pend., C. Pvc, Pend., C. Pvc, Pend., C. Pvc, Pend., C. Pvc, Pend., C. Pvc, Pend., C. Pvc, Pend., C. Pvc, Pend., C. Pvc, Pend., C. Pvc, Pend., C.ll pvc, C.ll pvc, C.ll pvc, C.ll pvc, C.ll pvc, Masramon mazonni garcia, C.ll pvc, C.ll pvc, C.ll pvc, Galvanized iron channel, Cs, I.p, Ba., Cs, T.t, 11p, P.p, Comparison chart, C.pvc, Pend., Bd, C.pvc, Corrugated sheet galvanized no. On wooden structure, Pvc reserve tank, chap. Lt., Sans co., Sans, Cv pvc, Cpp, 11p, Slab of h º aº, bedroom, bath, He passed, kitchen, bath, He passed, laundry, P.a., C.pvc, Masramon mazonni garcia, Sans co., Sans, Pvc reserve tank, chap. Lt., 11p, Corrugated sheet galvanized no. On wooden structure, Galvanized iron channel, C.ll pvc, C.ll pvc, C.ll pvc, C.ll pvc, C.ll pvc, C.ll pvc, Slab of h º aº, Emb., Masramon mazonni garcia, Plant inst. Sanitary, Inst. Sanitary, Plant ceiling inst. saint., Female c.p.p female, Steel stopcock, Tank release wrench, Cross connection, C.p.p, Female c.p.p elbow, Steel stopcock, Tank adapter c.p.p, Tank release wrench, Steel stopcock, Female c.p.p elbow, Cross connection, Low power laundry, Low feed cicina bath, Low feeds hot water tank, Plan no, Reference:, course:, facilities, Collector detail, Teachers:, student:, date:, scale:, Fernando lujan, Masrramon mazonni garcia, Steel stopcock, Collector detail, Plan no, Reference:, course:, facilities, Calculation of ins. Sewer water, Teachers:, student:, date:, scale:, Fernando lujan, Water installation calculation, Reserve tank capacity:, Available pressure calculation, M.c.a m.c.a, Calculation of feed pipe t.r, pipe, Theoretical section, Lowering water tank ………… cm ……….. cm, Section adopted, Lower bathroom princ. Kitchen … cm ……….. cm, Lowering for washing machine …….. cm ……….. cm, pipe:, manifold, Cm cm cm cm of manifold, Masramon mazonni garcia, Calculation of pend. sewer, section, Pend. Adopted, section, Pend. Adopted, section, Pend. Adopted
Raw text data extracted from CAD file:
| Language | Spanish |
| Drawing Type | Block |
| Category | Mechanical, Electrical & Plumbing (MEP) |
| Additional Screenshots |
 |
| File Type | dwg |
| Materials | Steel, Wood |
| Measurement Units | |
| Footprint Area | |
| Building Features | Garage, Car Parking Lot |
| Tags | autocad, block, calculation, cold, drawings, DWG, einrichtungen, facilities, gas, gesundheit, hot, Housing, l'approvisionnement en eau, la sant, le gaz, machine room, maquinas, maschinenrauminstallations, provision, social, wasser bestimmung, water |
