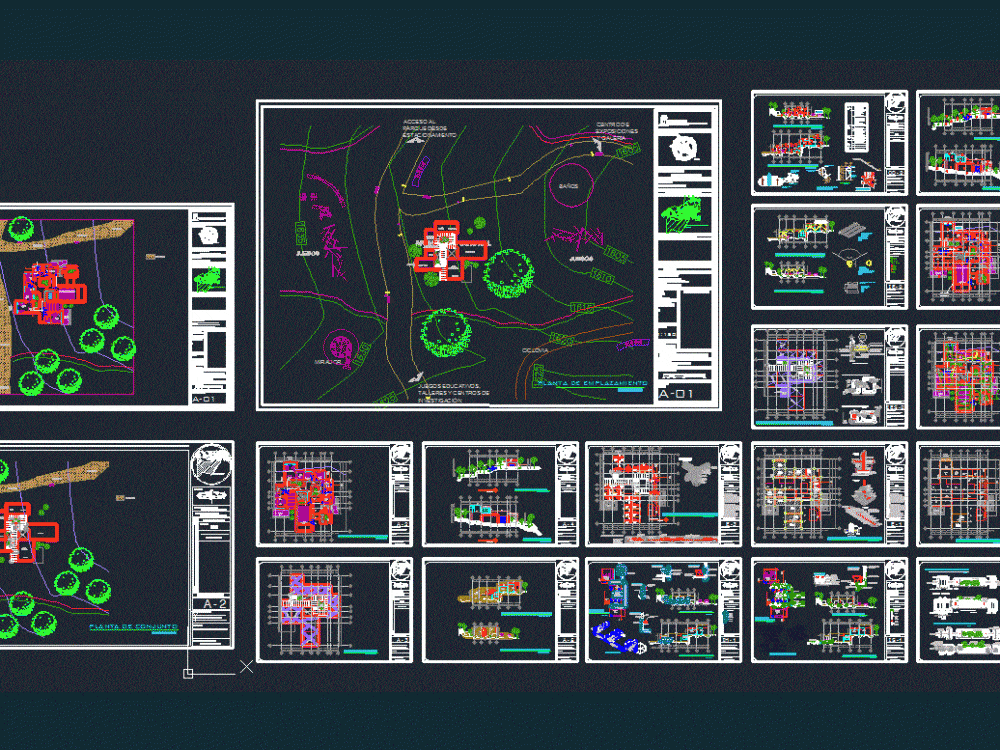
Institutional Building DWG Detail for AutoCAD
ARCHITECTURAL CONTAINS PLANTS; CUTS; FACHADAS; FACILITIES; INST. SPECIAL; FINISHES AND CONSTRUCTION DETAILS.
Drawing labels, details, and other text information extracted from the CAD file (Translated from Spanish):
led, for reinforcement, see detail, administration, multimedia room, women’s restrooms, water mirror, access, reception, auditorium, cafeteria, first aid, trails, empty, exhibition area, bap, north facade, south facade, minimum length, of anchoring, reinforced: except for the ends, you can use armex, firm, reinforced concrete, vertical, for horizontal reinforcement, for vertical reinforcement, firm concrete, note: the criterion of reinforcement, is repeated for the other stairs, contained in the project, based on its size and complexity, will be used concrete, with :, coatings, the bottom of the excavation, poor concrete, the firm will be reinforced concrete with, both in the lower part and superior, steel longitudinal bottom of footing, lower transversal reinforcement of footing, armed of castle type, see corresponding detail., anchorage of castles, armed by temperature with, armed lower chain of distribution, armed superior chain of distribution, is metric, detail, detail type, ladder, compacted, filling, mesh, structural, wall, partition, not reinforced roof slab and mezzanine, note: in case the non-structural walls, do not match the contratrabe, the firm should reinforced as indicated in the figure above., exhibition, viewpoint, institutional area, games, bathrooms, exhibition center and gallery, access to the park from parking, cycle, educational games, workshops and research centers, yara itzel zavala castellanos, location:, total area of the terrain :, specifications, type of the plane :, plane key :, architectural, arch. ma. guadalupe noemi uehara guerrero, built surface :, veracruzana university, faculty of architecture, type of property :, institutional area, orientation :, north, name of the map :, scale :, banderilla, veracruz, location map, dimensions :, meters, graphic scale :, section in the set, professors :, members :, institutional set plane, fig, almond, cherry, av. apple trees, main, priv. vicente guerrero, av. warrior, av. Miguel Hidalgo, Martinique, Palenque, Morelos, Lazaro Cardenas, Cuauhtemoc, Effort, Av. benito juarez, melchor ocampo, town hall, cedar, oak, walnut, pine, ahuehuete, blvr. xalapa banderilla, av. from paradise, carnations, priv. prol. vicente guerrero, martinica ecological reserve, arch. josé javier vázquez fentánez, arq. porfirio lópez alvarado, workshop, bathroom, roof, gardening, gardening plan institutional area, reinforced concrete slab, masonry wall, red partition of the region, various, npt, ring projection., flattened mortar-cement-sand , regola or chamfer, with fine finishes., concrete sewer pipe, hydraulic drag zone., lateral section, double register, plant, treatment pond, services, irrigation area, s ”, ventilation, grid, gravel, carbon, sand, camera to, camera b, septic tank and, section, grease trap, well pumping, irrigation cistern, the pond must be filled with wet earth, covered with waterproofing based on mud and lime, trap , greases, well with, pump, flow wetland, gray water treatment, sewage treatment, irrigation pump, sand and roots active zone, filter basket, drying basket, composting filter, waste water treatment, tank storage, sand filter, sali gives cistern, slow sand filter, water, sand, gravel, gravel, wooden cover, a collector, parapet strainer, slab deconcrete armed concrete, parapet, closing, asphalt impermevilizante, filling tepetate apizonado, enladrillado type petatillo jointed with sand cement mortar, cement-casting screed, strainer for parapet, healing room, hydropneumatic system, tr, capacity, pipeline of installations, water supply from cistern by pressurizer, wc, lav., wc, ming., isometric , firm, wall, washbasin white color standard ideal, washbasin white color mark iideal standard, air chamber, front elevation, wc., rise, strainer, tabicon heavy use, common, seated with, concrete template, flattened with, mortar cement, polished finish, level of platform, filler, od, xca, on co, ado, pvc tube, thickness, fill up, spine, tube with sand, for ridge, outlet for, tube, detail logs , c isterna alternative water reused for exclusive use of sanitary services and maintenance, wire nuts, on top, plaster ring, metal box to house device, see note c., metal box recessed, electrical channeling by slab use pvc., electrical installation of contacts, load chart, describe the board, no. of, surgeon, phase a, phase b, total, duct pipe by slab or embedded in wall, of orange colored pipe, reinforced mach or similar or reinforced poliflex. diameter is specified in millimeters., center of loads type qod, mark square d, specif
Raw text data extracted from CAD file:
| Language | Spanish |
| Drawing Type | Detail |
| Category | Schools |
| Additional Screenshots | |
| File Type | dwg |
| Materials | Concrete, Masonry, Plastic, Steel, Wood, Other |
| Measurement Units | Metric |
| Footprint Area | |
| Building Features | Garden / Park, Deck / Patio, Parking |
| Tags | architectural, autocad, building, College, construction, cuts, DETAIL, details, DWG, fachadas, facilities, finishes, inst, institutional, library, plants, school, special, university |
