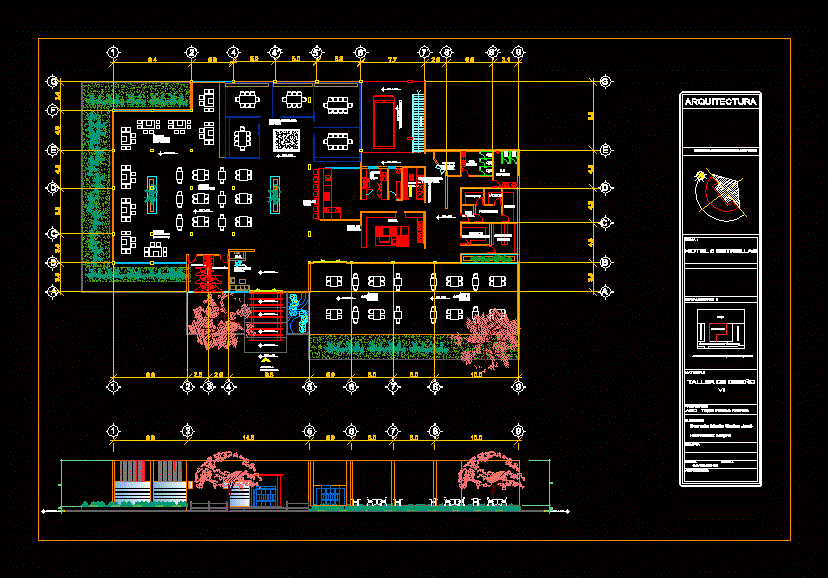
Japanese Restaurant DWG Block for AutoCAD
Japanese restaurant with outdoor area and gardens; water mirror in access; buffet bar; loading and unloading zone
Drawing labels, details, and other text information extracted from the CAD file (Translated from Spanish):
diners area, reception and waiting area, access to restaurant, sushi kitchen, dishwashing, kitchen, sushi bar, delivery bar, unloading area, before camera, dairy, vegetables, refrigerator, meat, tableware , deposit dry products, loading and unloading, sh ladies, s.h. men, temporary deposit of garbage, terrace area, sanitary m, sanitary h, box, subject:, teacher :, students :, date:, annotations, scale:, subject:, location:, architecture, technological institute de campeche, design workshop, arq. tapia falcón ramiro, cornelio marín carlos josé, san francisco de campeche-campeche, group:, road escarsega -campeche, nautic club, adjoining, hotel grounds, beach, hernández mayra
Raw text data extracted from CAD file:
| Language | Spanish |
| Drawing Type | Block |
| Category | Hotel, Restaurants & Recreation |
| Additional Screenshots |
 |
| File Type | dwg |
| Materials | Other |
| Measurement Units | Metric |
| Footprint Area | |
| Building Features | Garden / Park |
| Tags | access, accommodation, area, autocad, BAR, block, buffet, casino, DWG, gardens, hostel, Hotel, mirror, outdoor, Restaurant, restaurante, spa, water |
