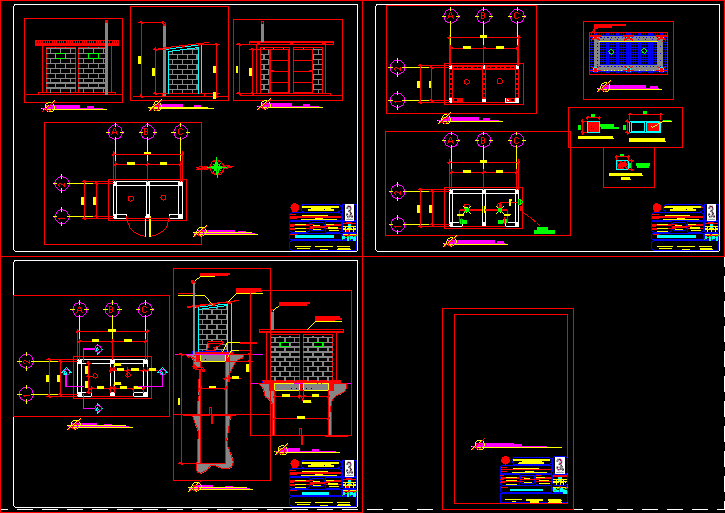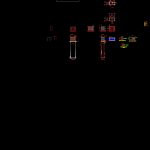
Latrines DWG Block for AutoCAD
Public latrines
Drawing labels, details, and other text information extracted from the CAD file (Translated from Spanish):
ultra, Plus, Building public latrines, University of San Carlos of Guatemala, architecture facuilty, content:, draft:, scale:, date:, adviser:, Indicated, Group no., Sheet no., Arq. They live, code, Sheet no., draft, address:, Supervised professional practice, Arq. Rafael moran masalla advisor, Ronaldo efrain mazariegos coordinator municipal planning director, Erick rodolfo escobar macario card: epsda irg, Palestinian descent of the Quetzaltenango, design, Erick escobar, drawing, calculation, Erick escobar, Lateral elevation, section, front elevation, Fixed wood structure, Assemble in works of, Galvanized steel sheet, Painted in black enamel, Pvc ventilation tube, Reinforced concrete slab, Stone cove, Coastal wood, plant, Mts., its T., column, Wall with pin, Metal pin, Posterior elevation, welded Mesh, plant, section, front elevation, plant, comes, rush, Painted in black enamel, Pvc ventilation tube, Fixed wood structure, Assemble in works of, Galvanized steel sheet, Esl., Of final sills, architectural plant, Rear elevation esc:, Elevacionlateral esc:, Front elevation esc:, Architectural plant esc:, Floor plan, Bordered plant:, Section esc:, architectural plant, Cement foundation plant:, Plant electrical installation esc:, Detail of slab blind pit esc:, location map, Location plan esc:, Detail of slab blind pit esc:, Plant electrical installation esc:, Architectural plant esc:, Rear elevation esc:, Front elevation esc:, Cement foundation plant:, Section esc:, Bordered plant:, Elevacionlateral esc:
Raw text data extracted from CAD file:
| Language | Spanish |
| Drawing Type | Block |
| Category | Mechanical, Electrical & Plumbing (MEP) |
| Additional Screenshots |
 |
| File Type | dwg |
| Materials | Concrete, Steel, Wood |
| Measurement Units | |
| Footprint Area | |
| Building Features | Car Parking Lot |
| Tags | autocad, block, DWG, einrichtungen, facilities, gas, gesundheit, l'approvisionnement en eau, la sant, latrines, le gaz, machine room, maquinas, maschinenrauminstallations, provision, PUBLIC, wasser bestimmung, water |
