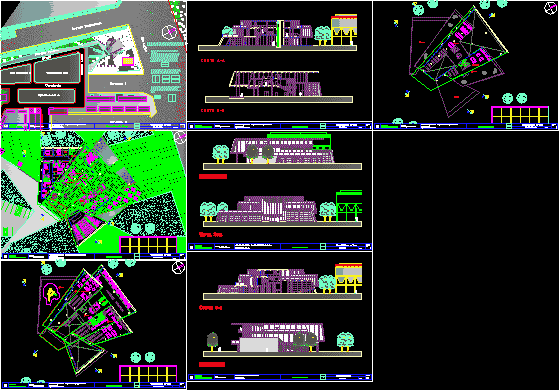
Library In Tigre Buenos Aires Province DWG Section for AutoCAD
Plants elevations and sections
Drawing labels, details, and other text information extracted from the CAD file (Translated from Spanish):
Head of practical work: arq. nelson alejandro ledesma, Teacher: Esteban Puente, student: marcela cevey, blade: cut view, theme: library in tiger, esc:, sheet, workshop miguel angel rock, view east, cut, helpers: florencia farina, attached: arq víctor villasuso, public park, dock, shoot, Buenos Aires, Brazil, marshy stream, Rio Lujan, woven homes h: mts, dock, address, Deposit, meeting room, maintenance workshop, bindery, local classification cataloging, machine room, archive, administration, Secretary, room of cultural diffusion, reports, wardrobes, npt, npt, npt, npt, npt, npt, npt, attached:, Head of practical work: arq. nelson alejandro ledesma, Teacher: Esteban Puente, student: marcela cevey, blade: ground floor, theme: library in tiger, esc:, sheet, workshop miguel angel rock, arq víctor villasuso, attached:, Head of practical work: arq. nelson alejandro ledesma, Teacher: Esteban Puente, student: marcela cevey, blade: first plant, theme: library in tiger, esc:, sheet, workshop miguel angel rock, arq víctor villasuso, attached:, Head of practical work: arq. nelson alejandro ledesma, Teacher: Esteban Puente, helpers: florencia farina, student: marcela cevey, blade: second plant, theme: library in tiger, esc:, sheet, workshop miguel angel rock, arq víctor villasuso, attached:, Head of practical work: arq. nelson alejandro ledesma, Teacher: Esteban Puente, student: marcela cevey, blade: cuts, theme: library in tiger, esc:, sheet, workshop miguel angel rock, arq víctor villasuso, cut, local book sale, reading journals journals, exhibitions, files, reading room for children, historic books room, cut, attached:, Head of practical work: arq. nelson alejandro ledesma, Teacher: Esteban Puente, student: marcela cevey, blade: views, theme: library in tiger, esc:, sheet, workshop miguel angel rock, arq víctor villasuso, south view, west view, attached:, arq víctor villasuso, workshop, miguel angel rock, sheet, esc:, theme: library in tiger, blade: ground floor, student: marcela cevey, Teacher: Esteban Puente, Head of practical work: arq. nelson alejandro ledesma, descriptive memory, library is a gabriela mistral plant nursery of this phrase imagine my library as a fruit tree. where the trunk is the hall the branches are the branches of the building the fruits are the books., is formed by five tapes of three of them supported by columns. these tapes are inserted into each other., The project is structured starting from a ground floor that allows the access of form from the park of the rambla., helpers: florencia farina
Raw text data extracted from CAD file:
| Language | Spanish |
| Drawing Type | Section |
| Category | Misc Plans & Projects |
| Additional Screenshots |
 |
| File Type | dwg |
| Materials | Other |
| Measurement Units | |
| Footprint Area | |
| Building Features | Garden / Park |
| Tags | aires, assorted, autocad, buenos, DWG, elevations, library, plants, province, section, sections |
