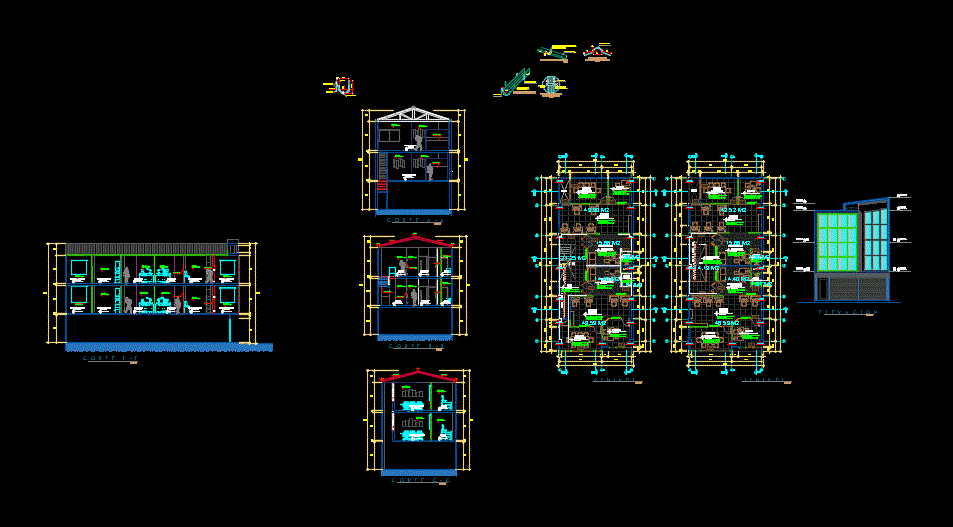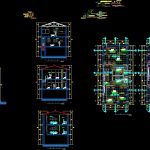ADVERTISEMENT

ADVERTISEMENT
Local Office DWG Full Project for AutoCAD
Expansion Project 2 and 3 floor for office use; 2 offices per floor
Drawing labels, details, and other text information extracted from the CAD file (Translated from Spanish):
empty, metal railing, duct, meeting room, office, work area, secretary and reception, ss.hh., reception, hall, hall, circulation, wall drywall, glass separator, structural staircase, metal profile, ridge, gutter, tarred wall, radius limit, welding, nailing on frieze, platen of faith, clamp of platen, ridge of calamine, detail of junction of gutter, gutter of iron, the joints of galvanized zinc gutters go, overlapped and welded between if respectively, according to the indicated slope., ridge detail, fixing screw, with dowel, clamp detail, in rain stile, detail of gutter, plate of faith.
Raw text data extracted from CAD file:
| Language | Spanish |
| Drawing Type | Full Project |
| Category | Office |
| Additional Screenshots |
 |
| File Type | dwg |
| Materials | Glass, Other |
| Measurement Units | Metric |
| Footprint Area | |
| Building Features | |
| Tags | autocad, banco, bank, bureau, buro, bürogebäude, business center, centre d'affaires, centro de negócios, DWG, escritório, expansion, floor, full, immeuble de bureaux, la banque, local, office, office building, offices, prédio de escritórios, Project |
ADVERTISEMENT
