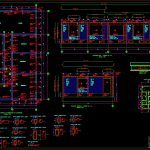
Masonry Plane – Details DWG Detail for AutoCAD
Masonry Plane – Details
Drawing labels, details, and other text information extracted from the CAD file (Translated from Spanish):
Execution date:, rev date:, sheet, code:, content, Architectural plan, board, group, sheet, assistant:, j. Garcia, career, teacher, subject, Juan Pablo Zapata Rosales, engineering in construction, luis vasquez g., professional drawing ii, student, scale, note, idmi, bedroom, right elevation, rear elevation, anibal pinto, of September, Location, engineering in construction, scale, schematic plant, bath, bedroom, kitchen, to be, bedroom, bedroom, bedroom, dinning room, p. h. to., p.h.a., p. h. to., p.h.a., AC., AC., AC., AC., AC., AC., p.h.a., AC., AC., AC., AC., c. to., c. to., c. to., c. to., c. to., p. h. to., c. to., p. h. to., c. to., p. h. to., c. to., AC., AC., c. to., p. h. to., c. to., p.h.a., p.h.a., xxx, group, laminate content, teacher, students, career, subject, to. rock, assistant:, ind. scale, rev date:, Sheet No., Execution date:, xxx, masonry plane, xxx, note, code:, xxx, general plant of masonry structure scale, p.h.a., to be, dinning room, kitchen, bedroom, bath, bedroom, access, reinforced concrete pillar, reinforced concrete pillar, sill chain, reinforced concrete pillar, wall of alb. rope rigging tax brick, wall of alb., rope rigging, tax brick, rope rigging, tax brick, wall of alb., rope rigging, tax brick, wall of alb., tax brick, rope rigging, wall of alb., tax brick, rope rigging, wall of alb., reinforced concrete pillar, masonry chain, reinforced concrete pillar, lintel chain, reinforced concrete pillar, obstacles, elevation access shaft scale, armor, of pillars, of pillars, armor, elevation this access axis scale, of pillars, armor, of pillars, armor, p. h. to., p.h.a., p. h. to., AC., AC., AC., AC., p. h. to., p.h.a., p. h. to., p.h.a., p.h.a., cad alf obstacles, Elevation this scale, Main elevation scale, bath, bedroom, kitchen, to be, bedroom, bedroom, bedroom, dinning room, architectural plant, scale, c. to., brick type standard grid, rope rig, solid brick tax type, rope rig
Raw text data extracted from CAD file:
| Language | Spanish |
| Drawing Type | Detail |
| Category | Construction Details & Systems |
| Additional Screenshots |
 |
| File Type | dwg |
| Materials | Concrete, Masonry |
| Measurement Units | |
| Footprint Area | |
| Building Features | |
| Tags | autocad, dach, dalle, DETAIL, details, DWG, escadas, escaliers, lajes, masonry, mezanino, mezzanine, plane, platte, reservoir, roof, slab, stair, telhado, toiture, treppe |
