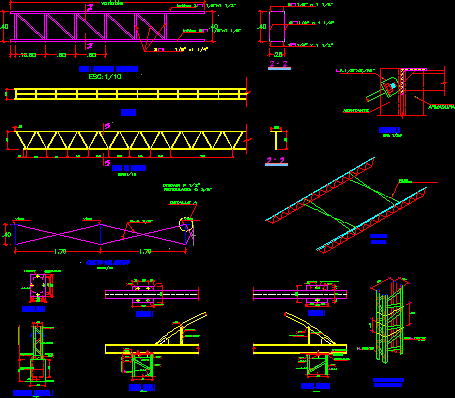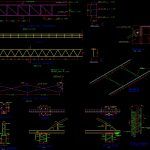ADVERTISEMENT

ADVERTISEMENT
Metalic Roof – Details DWG Detail for AutoCAD
Decorated shed Details – Metalic
Drawing labels, details, and other text information extracted from the CAD file (Translated from Spanish):
npt, armed column, diag., Anchor plate, variable, cut, esc, Anchor plate, h. of column, anchor bolt, bolts, beam, plant, cap screw, bottom flange, esc, fixed support, reinforcement, diag., .from, detail, beam, fe.d, beam, cross of san andres, bottom flange, reinforcement, aguj Engaged, diag., oiled, armor, column, diag., cap screw, plant, esc, made of bronze, sold., mobile support, in armed column, diagonal detail, of joists, brace of, plant, mooring beam, beam coverage, flanges, flanges:, reticulated:, detail, esc, upright, armor, the thirds, smooth
Raw text data extracted from CAD file:
| Language | Spanish |
| Drawing Type | Detail |
| Category | Construction Details & Systems |
| Additional Screenshots |
 |
| File Type | dwg |
| Materials | |
| Measurement Units | |
| Footprint Area | |
| Building Features | |
| Tags | autocad, DETAIL, details, DWG, metalic, roof, shed, stahlrahmen, stahlträger, steel, steel beam, steel frame, structure en acier |
ADVERTISEMENT
