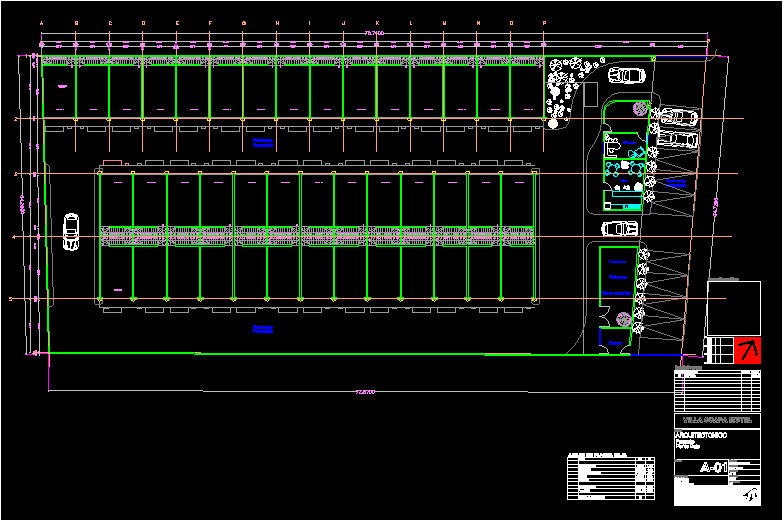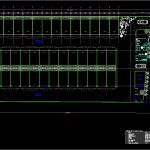ADVERTISEMENT

ADVERTISEMENT
Motel Parking Lot Layout DWG Block for AutoCAD
Distribution of a motel parking spaces as well as the main entrance and circulation
Drawing labels, details, and other text information extracted from the CAD file (Translated from Spanish):
reviews:, description, review, date, review, villa coapa motel, map :, key :, location :, scale :, date :, drawing :, review :, revision :, ground floor level, garbage, hydropneumatic, cisterns, boilers , bar, office, pavement, permeable, location :, capture, calz. of the bone, villa coapa, col del mar, ground floor, project, architectural, moe, jtyb, areas on the ground floor, total area, area, road, built area, number of rooms, rooms, room, garden, services
Raw text data extracted from CAD file:
| Language | Spanish |
| Drawing Type | Block |
| Category | Transportation & Parking |
| Additional Screenshots |
 |
| File Type | dwg |
| Materials | Other |
| Measurement Units | Metric |
| Footprint Area | |
| Building Features | Garden / Park, Parking |
| Tags | autocad, block, car park, circulation, distribution, DWG, entrance, estacionamento, layout, lot, main, motel, parking, parkplatz, parkplatze, spaces, stationnement |
ADVERTISEMENT

