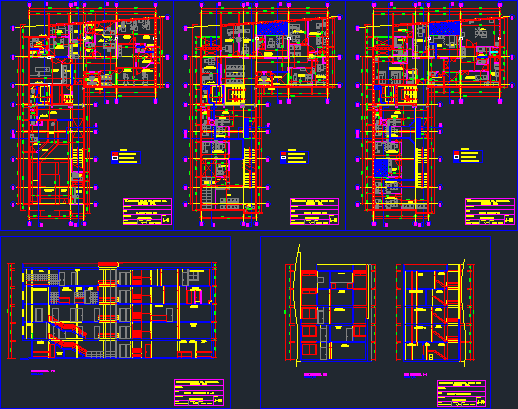
North Clinic DWG Model for AutoCAD
Remodeling North Clinic
Drawing labels, details, and other text information extracted from the CAD file (Translated from Spanish):
x-rays, room, revealed, emergency, admission, stretchers, station, ambulance, parking, hall, entrance, attention, pharmacy, delivery, office, administration, warehouse, circulation, sshh, patients, room, shocktrauma, observation, topic, gynecology, obstetrics, adults, pediatric, medical surgery, interpretation, and dictation, station, nurses, work, clean, dirty, personal, obstetrics, gynecologist, clinic, medicine, internal, report, and, control, appointments , box, surgery, pediatrics, admission-triage, women, men, doctor, room, childbirth, work, nursing, work childbirth, dilatation, controls, general file, medical records, hospitalization, preparation, room cribs , taking of, samples, dirty work, dressing, deposit, material, sterile, recovery, post-operative, r. born, kitchen, dining room, dormitories, nursing, doctors-women, waiting, plates, forklifts, high window, high pipeline, holder, investments health north sac., insanor sac., first floor, architecture, scale, drawing, date, specialty, plan, sheet, professional, floor second floor, floor third floor, legend, existing construction, new construction, construction to be demolished, general, laundry, induction, anesthesia, cross sections
Raw text data extracted from CAD file:
| Language | Spanish |
| Drawing Type | Model |
| Category | Hospital & Health Centres |
| Additional Screenshots |
 |
| File Type | dwg |
| Materials | Other |
| Measurement Units | Metric |
| Footprint Area | |
| Building Features | Garden / Park, Parking |
| Tags | autocad, CLINIC, clinical, DWG, health, health center, Hospital, medical center, model, north, remodeling |
