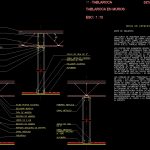
Panel – Drywall DWG Block for AutoCAD
Panel – Drywall – Galvanised Iron
Drawing labels, details, and other text information extracted from the CAD file (Translated from Spanish):
tablaroca on walls, spec notes, tablaroca, structure, metal channel, acoustic sealant, ceiling mount, false ceiling acoustic, bostick sealant, wooden lid, metal flange, metal channel, vinyl sheet of, metal channel run, anchored to the floor, acoustic sealant, carpet, false ceiling acoustic, bostick sealant, wooden lid, wood section, mm glass, wood section, repelling of, metal channel, tablaroca, metal flange, metal channel, vinyl sheet, metal channel, run anchored, to the ground, carpet, wall of tablaroca, the tablaroca walls are built on the basis of, gutters galvanized sheet posts, faces of the profile on which to screw, the gypsum panels have a knurl for, prevent the slide screw from penetrating properly., the posts are rigid elements that do not support, are drilled to allow the passage of, facilities. the mooring posts are, manufactured with mm sections in lengths, of mts also in mts. for the channels., these elements form a, coated with prefabricated gypsum board, of width composed of a core of gypsum, incombustible pressing between two sheets of paper, resistant. the panel with manila finish is folded, around the longitudinal edges to reinforce, protect the core. these edges are lowered, order to allow the joints to be reinforced with the, redimix perfocinta treatment., gypsum panels are made in lengths, mts on request for lengths, thicknesses of mm for type walls, lightweight double thickness makes it ideal for, repairs existing surface remodeling, well for curved surfaces., in mm thickness gypsum board are ideal, for new constructions of walls., in mm thickness is used for constructions, more sophisticated where it is necessary to comply with, more stringent specifications in order to increase, its resistance to sound transmission, to impact., esc, detail no.
Raw text data extracted from CAD file:
| Language | Spanish |
| Drawing Type | Block |
| Category | Construction Details & Systems |
| Additional Screenshots |
 |
| File Type | dwg |
| Materials | Glass, Wood |
| Measurement Units | |
| Footprint Area | |
| Building Features | |
| Tags | adobe, autocad, bausystem, block, construction system, covintec, drywall, DWG, earth lightened, erde beleuchtet, iron, losacero, panel, plywood, sperrholz, stahlrahmen, steel framing, système de construction, terre s |
