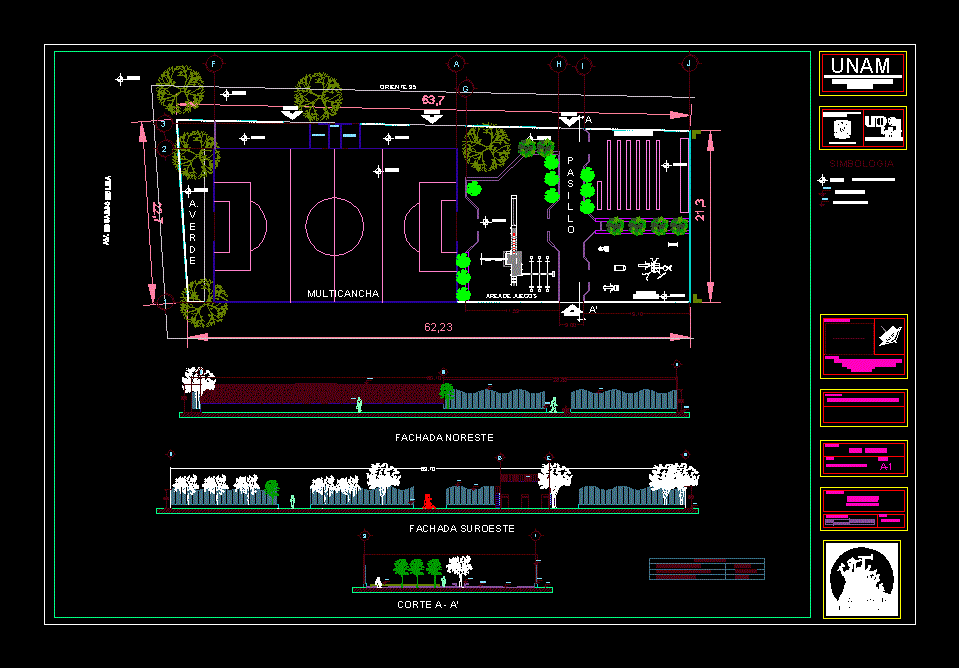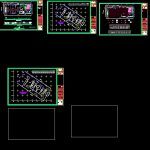
Park District DWG Block for AutoCAD
A park designed by camellon unused; generating use of space
Drawing labels, details, and other text information extracted from the CAD file (Translated from Spanish):
north, duly compacted natural land., architecture, autonomous national university of mexico, del. g. to. Madero, Mexico, d. f., neighborhood committee of the colonia geltrudiz sanchez., sports module., architectural ensemble, unam, national autonomous university of mexico, faculty of architecture, workshop one, location map, location, owner, project, plan, key, designer , graphic scale, date, alcantara santoyo dew, garcia medina jonathan, hernandez taboada alby, multicancha, av. eduardo molina, winery, playground, gym, permanent, northeast façade, southwest facade, access, cut a – a ‘, indicates finished floor level, indicates level bench, indicates level of handrail, symbology, outdoor forum, landscaped surface, total built surface, land surface, area chart, topographic, primary school, total surface :, pavements and vegetation, compacted natural terrain, cast concrete firm, coarse sand bed, sub-base granular material, soil compacted natural, tile type rubber, regrading of joints with sand and compaction, indicates pavement change, indicates type of pavement, vegetable pallet, trees, sketch, total, separation, frond, trunk, height, botanical name, common name , species, genus, type, irrigation, flowering, palo verde, cercidium, moderate, deciduous, floridum, yellow, light, full, mesquite, glandulosa, prosopis, sun, sparse, white, yellowish, oak, fusiform, quercus, evergreen, pi ezas, between pieces, ground covers, dactilon, bermuda grass, cynodon, in concrete site
Raw text data extracted from CAD file:
| Language | Spanish |
| Drawing Type | Block |
| Category | Parks & Landscaping |
| Additional Screenshots |
 |
| File Type | dwg |
| Materials | Concrete, Other |
| Measurement Units | Metric |
| Footprint Area | |
| Building Features | Garden / Park |
| Tags | amphitheater, autocad, block, designed, district, DWG, generating, park, parque, recreation center, space |

