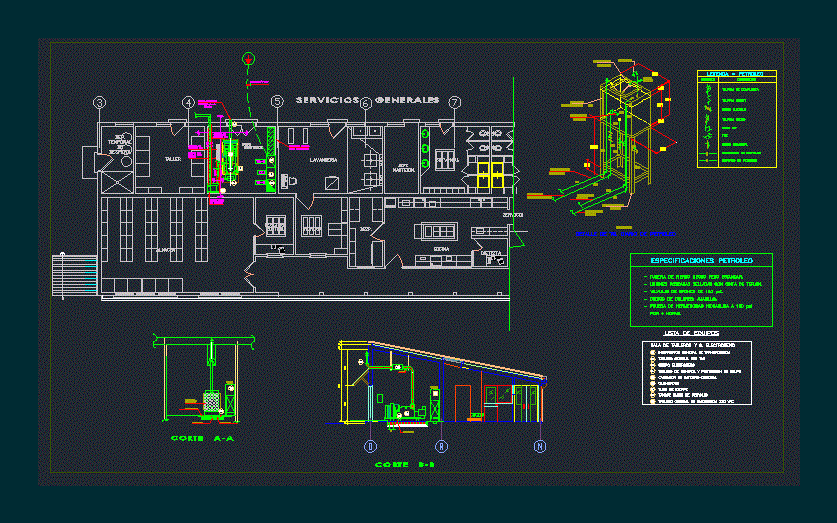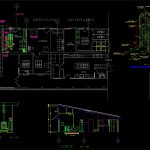
Plane Electric Sub Station DWG Detail for AutoCAD
ROUTE IN PLANT AND ELEVATIONS OF ELECTRICAL SUB STATION HOSPITAL LEVEL II – 1 LOCATED IN THE AREA OF GENERAL SERVICES TO OVER 3; 800 MASL LEGEND INCLUDES; FACILITIES AND DETAILS OF TANK DAILY; GENSET CANALETAS; NETWORKS; LOCATION AUTOMATIC TRANSFER BOARD, SYSTEM PROTECTION AND VENTILATION
Drawing labels, details, and other text information extracted from the CAD file (Translated from Spanish):
General transfer switch, Psi brass valves., Oil specifications, Threaded joints sealed with teflon tape., Proof of hydraulic tightness psi, Black iron pipe standard weight., Board room g. Electrogen, list of teams, Control panel of group protection, General board vac, exhaust pipe, muffler, Charger, Generator group, Color code: yellow., for hours., Daily oil tank, Detail of tq. Oil journal, Angle structure, Esc., Glass level, Oil content, Inspection cap, Cuad., ventilation, gross sand, Protective mesh, Galvanized wire, coconut sweet, Iron, Of oil, Daily tank, cut, Oil comes to, service, electric, control, To the daily tank, Return of oil, General services, workshop, group, Electrogen, warehouse, Wardrobe, laundry, Desp., kitchen, D.E.P. Temporary waste, Maintenance, boss, registry, control, Dietician, service, Generator group, control panel, Iron cap, fluted, Channel with, Daily tank, Of oil, Prof., Channel of, Petroleum, bomb of, Prof., Channel of, kitchen, cut, kitchen, Of oil, Daily tank, Iron, sewer system, Of oil, Filling system, Of gases, Exhaust pipe, Ia, General emergency vac, Thick techno, Return of oil, Oil supply, check valve, Globe valve, Flexible union, gate valve, Universal union, elbow, Symbols, tee, description, Oil legend, Of oil, Filling system, Generator group, Food
Raw text data extracted from CAD file:
| Language | Spanish |
| Drawing Type | Detail |
| Category | Mechanical, Electrical & Plumbing (MEP) |
| Additional Screenshots |
 |
| File Type | dwg |
| Materials | Glass |
| Measurement Units | |
| Footprint Area | |
| Building Features | Car Parking Lot |
| Tags | area, autocad, DETAIL, DWG, einrichtungen, electric, electrical, electricity, elevations, facilities, gas, gesundheit, Hospital, ii, l'approvisionnement en eau, la sant, le gaz, Level, located, machine room, maquinas, maschinenrauminstallations, plane, plant, provision, route, Station, wasser bestimmung, water |
