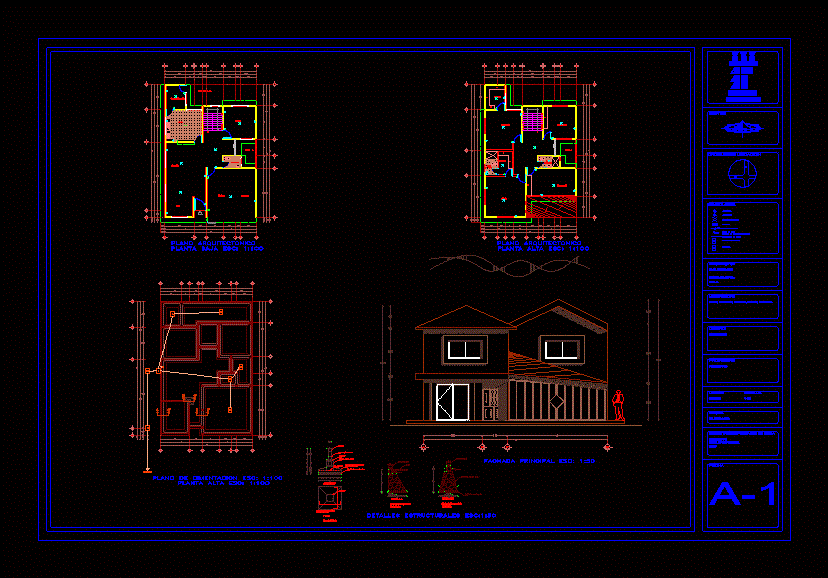
Plant Architectural Bedroom House DWG Block for AutoCAD
room house half interest – General Plants – height
Drawing labels, details, and other text information extracted from the CAD file (Translated from Spanish):
main access, sign, staff, poor concrete, dala, partition wall, cut a-a ‘, laundry room, kitchen, dining room, living room, study, half bathroom, zotehuela, garage, service patio, cl., dressing room , alcove, bathroom, main, complete, firm, partition wall, masonry foundation, adjoining, poor concrete template, b-b ‘cut, intermediate, in both directions, c-c’ cut, plant, isolated footing, street, north:, location sketch:, symbology, project:, cfe rush, damper, center exit, board, contact, bar, log strainer, log, pvc pipe, wastewater descent, pipe run, house, new , location :, street, nuemero, colonia, city, esatado., design :, architect., property, owner, dimensions :, meters, scale, director responsible for work, professional card, dro, date, date :, architectural plan, municipal outlet, bar
Raw text data extracted from CAD file:
| Language | Spanish |
| Drawing Type | Block |
| Category | House |
| Additional Screenshots |
 |
| File Type | dwg |
| Materials | Concrete, Masonry, Other |
| Measurement Units | Imperial |
| Footprint Area | |
| Building Features | Deck / Patio, Garage |
| Tags | apartamento, apartment, appartement, architectural, aufenthalt, autocad, bedroom, block, casa, chalet, duplex housing, dwelling unit, DWG, general, haus, height, house, interest, logement, maison, plant, plants, residên, residence, room, unidade de moradia, villa, wohnung, wohnung einheit |
