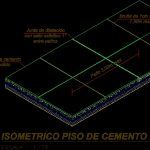ADVERTISEMENT

ADVERTISEMENT
Polished Concrete Floor DWG Section for AutoCAD
CONSTRUCTIVE DETAIL OF POLISHED CONCRETE FLOOR ;LAYERS AND THICKNESS OF EACH (VIEWS IN SECTION AND ISOMETRIC).
Drawing labels, details, and other text information extracted from the CAD file (Translated from Galician):
max, max, polished cement floor, expansion joint with asphalt seal, worm of max., polished cement floor, scale, polished cement, false concrete floor, natural terrain, asserted from, polished cement floor, scale, polished cement floor, expansion joint with asphaltic seal between cloths, worm of max., max cloth
Raw text data extracted from CAD file:
| Language | N/A |
| Drawing Type | Section |
| Category | Construction Details & Systems |
| Additional Screenshots |
 |
| File Type | dwg |
| Materials | Concrete |
| Measurement Units | |
| Footprint Area | |
| Building Features | |
| Tags | assoalho, autocad, concrete, constructive, deck, DETAIL, DWG, fliese, fließestrich, floating floor, floor, flooring, fußboden, holzfußboden, isometric, layers, piso, plancher, plancher flottant, polished, section, thickness, tile, views |
ADVERTISEMENT
