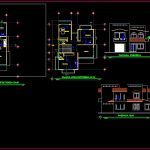
Project Of House – Two Plants DWG Full Project for AutoCAD
Housing with all services – Plants – Views
Drawing labels, details, and other text information extracted from the CAD file (Translated from Spanish):
bedroom, master bedroom, closet, kitchen, commercial space, portico, bathroom, terrace, scale, high architectural floor, low architectural floor, side facade, main facade, living room, dining room, study, zc, zapata corrida de, centro., ntn, var., zapata corrida, adjoining., contratrabe, trabe, ct., armed castle, armed with, chains, cd. and cc., room, constructive meeting, septic tank, absorption well, hydrosanitary and electric installations plant, bac, baf, variable, street, date., scale :, plane :, location, drawing :, location :, that guarantees a resistance, the foundations will be displaced on, with respect to the natural terrain., will be displaced on healthy soil, north, owner: minimal free coatings :, materials :, general specifications, dimensions and levels in meters., Expert :, project:, house, fractionation gardens, hidden harbor, oax., architectural, south facade, road to the cbtis, up, arq., baf, bac, banj, access
Raw text data extracted from CAD file:
| Language | Spanish |
| Drawing Type | Full Project |
| Category | House |
| Additional Screenshots |
 |
| File Type | dwg |
| Materials | Other |
| Measurement Units | Metric |
| Footprint Area | |
| Building Features | Garden / Park |
| Tags | apartamento, apartment, appartement, aufenthalt, autocad, casa, chalet, dwelling unit, DWG, full, haus, house, Housing, logement, maison, plants, Project, residên, residence, Services, unidade de moradia, views, villa, wohnung, wohnung einheit |
