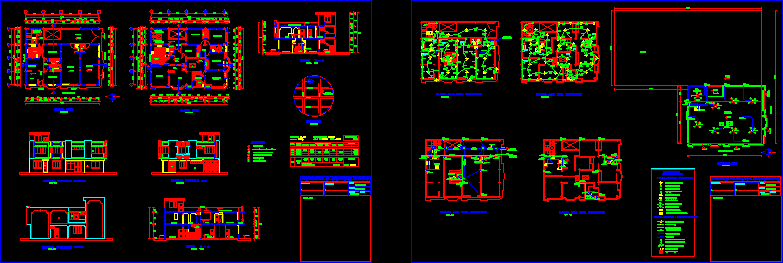
Project Unifamily Housing DWG Full Project for AutoCAD
PROJECT UNIFAMILY HOUSING WITH INCLINED COVERS . TECHNICAL PLANES – INSTALLATIONS
Drawing labels, details, and other text information extracted from the CAD file (Translated from Spanish):
hydraulic installations, smooth plaster, paneled wooden door, eternit-wood cover, finishes, cement pipe, floor drain, inspection box, pvc pipe, wastewater downpipe, rainwater downpipe, drinking water network, key of appliances, drinking water column, symbology, double switch, electrical outlet, power circuit, television outlet, single switch, special circuit, electrical installations, control panel, lighting circuit, triple outlet, incandescent luminaire, extension of the residence del, sr. julio flores y flia, designer :, s e l l s:, arq. jose r. almeida c., owner :, sr. july flowers, not computable, total area, floor, jairo castro, date :, drawing :, the indicated, sheet :, one of one, scale :, c.u.s., gross, area, hall, zoning, c.o.s. p.b., p.a., area of land, area not computable, c.o.s. o.p., useful area, net density, av. Teodoro Gomez from the tower, street e. almeida, location, without scale, courts, sports, street jose m. leoro, av. Rafael Sanchez, July flowers, July street andrade, prop. of mr., family, park, main facade, entrance, dining room, street santa isabel, ground floor, living room, bedroom, kitchen, bathroom, street quito, garage, closet, upper floor, dressing room, master, duct, daily, gardener , empty, living, study, balcony, ground floor inst. sanitary, top floor inst. sanitary, implantacion, terrace, accessible, latacunga, quito, t.g., p.b., fernandina, santa cruz, ciro alfonso salazar, step, santa isabel, iron-maderra door, drinking water meter, stopcock, residence of mr. ciro alfonso salazar g., electric energy meter, one of two, steps, porch, accessible terrace, court b – b, court a – a, side – by – side, clear, two of two, top floor inst. electrical, ground floor inst. electrical, door lamfor, ball, bas, to the network of, sewerage, drinking water, rush, cap, slab, covered, street isabel santa island, to the meter, c.i. e., electric power, to the board, rear facade, porch, vehicular, patio, orchard, lighting, ventilation
Raw text data extracted from CAD file:
| Language | Spanish |
| Drawing Type | Full Project |
| Category | House |
| Additional Screenshots |
 |
| File Type | dwg |
| Materials | Wood, Other |
| Measurement Units | Metric |
| Footprint Area | |
| Building Features | Garden / Park, Deck / Patio, Garage |
| Tags | apartamento, apartment, appartement, aufenthalt, autocad, casa, chalet, covers, dwelling unit, DWG, full, haus, house, Housing, inclined, instalaciones, installations, logement, maison, PLANES, Project, residên, residence, technical, unidade de moradia, unifamily, villa, wohnung, wohnung einheit |
