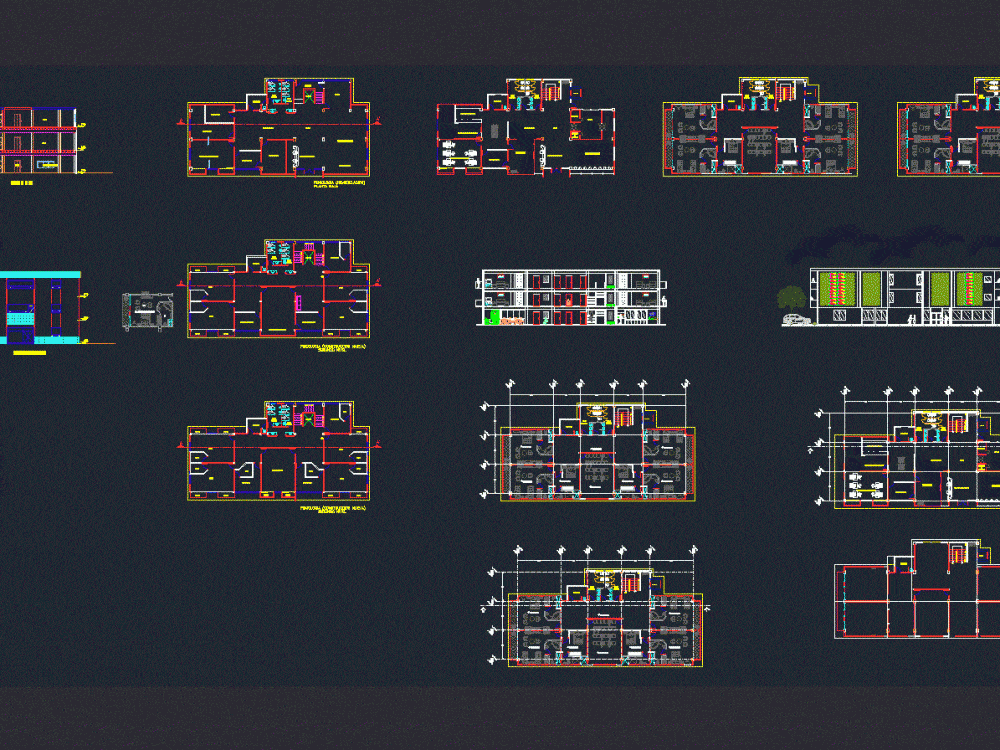
Proposal Executive Hotel DWG Full Project for AutoCAD
Architectural plants are included; cuts and facades of the executive project; furnished and bounded.
Drawing labels, details, and other text information extracted from the CAD file (Translated from Spanish):
ground floor, second level, intendecia, lobby, diners area, kitchen, adm. general, department head, warehouse, submanagement, accounting, waiting room, men’s restrooms, women’s restrooms, cleaning, convention center, rest area, balcony, elevator, boardroom, closet, bathroom, main facade, court a – a ‘, sh, room, dorm. matrimonial, pantry, architecture, singing, literature, sculpture, painting, Inca culture, Maya quiche culture, Aztec culture, Babylonian culture, Roman culture, Greek culture, Egyptian culture, modern architecture, alvar alto, walter gropius, le corbisier, enrique norten , theodore gonzales de leon, lius baragan, tadao hando, antonio gahudi, iii, vii, viii, universal encyclopedia, baldor, johnny haker, black leyble
Raw text data extracted from CAD file:
| Language | Spanish |
| Drawing Type | Full Project |
| Category | Hotel, Restaurants & Recreation |
| Additional Screenshots | |
| File Type | dwg |
| Materials | Other |
| Measurement Units | Metric |
| Footprint Area | |
| Building Features | Elevator |
| Tags | accommodation, architectural, autocad, bounded, casino, cuts, DWG, executive, facades, full, furnished, hostel, Hotel, included, plants, Project, proposal, Restaurant, restaurante, spa |
