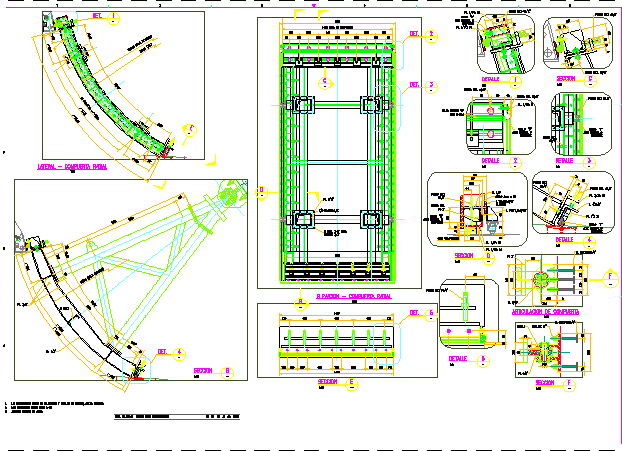
Radial Gate And Hoist System DWG Section for AutoCAD
Radial gate – detail sections – lifting system
Drawing labels, details, and other text information extracted from the CAD file (Translated from Spanish):
el., elevation, section, det., date, revisions, notes, rev., description, dib., ds., without previous authorization, its use and reproduction, in the, are property of, contained information, references, clt , reference, this plane and the, cod. proy gmi no., cod. proy customer no., are prohibited., confidential, date :, arch. cad:, aprob. date, project manager, client, chief discipline, design, plan, scale, flat number, project, drawing, owner, client flat number, mining society cerro verde saa, consortium alto cayma., potable water metropolitan arequipa, expansion and improvement of the system, detail, —, subtitle, plant, xxx-x-xxx, north direction, north of plant, predominant wind direction, access, xxx, in revision, preliminary, canceled, in process, for information, working copy, key drawing, cod. environment, cod. door, cod. window, cod. wall, texts, subtitles, titles, text sizes, levels, elevations, cod. grid, sections, axes, revision, nortes, various, arrows, stamps, people, encodings, gmi sa, cad standards, gmi symbology, summary plane, no scale, plane summary-simb-gmi, plane summary-simb-gmi.dwg , general revision, plr, xxxx, project manager, high cayma consortium, layers lines and thicknesses-mechanics, m-topo-cmnr, m-topo-cmjr, m-eqmt-exst, m-eqmt-futr, electrical equipment – visible line, steel structures – visible line, major topographic curves, electrical equipment – hidden line, minor topographical curves, concrete – hidden line, existing equipment, concrete – visible line, future equipment, equipment – thick line, equipment – middle line, equipment – fine line, equipment – hidden line, equipment – ghost line, steel structures – hidden line, m-fine, miscellaneous, m-aux, auxiliary elements, support of rotula axle, left side, right side, axle support rotula, tip., lateral – radial gate, elevation – radial gate, articulation e gate, issued for construction, smcv, final
Raw text data extracted from CAD file:
| Language | Spanish |
| Drawing Type | Section |
| Category | Industrial |
| Additional Screenshots |
 |
| File Type | dwg |
| Materials | Concrete, Steel, Other |
| Measurement Units | Metric |
| Footprint Area | |
| Building Features | |
| Tags | autocad, bergbau, bohr, DETAIL, drilling, DWG, gate, hoist, l'exploitation minière, le forage, lifting, mineração, mining, perfuração, radial, section, sections, system |
