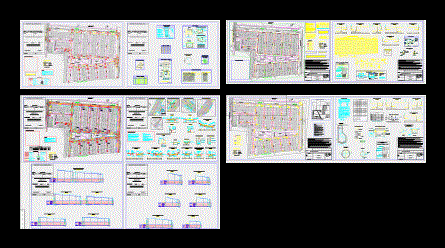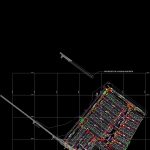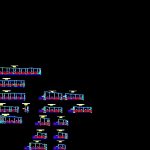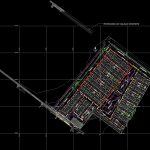
Rainwater Project DWG Full Project for AutoCAD
Rainwater Project – Planimetria – Details – Symbology
Drawing labels, details, and other text information extracted from the CAD file (Translated from Spanish):
Constructor, Existing roadway projection, Bikeway, closing, Carriageway av. Bypass, Street edmond head, Street hill the portillo, Pje rio las leñas, Bull loin, Sidewalk exit, C. Stone cross river, Trench, ditch, Trench, ditch, Trench, Trench, Ditch inf., stage, passage, Via local, passage, Via local, green area, Area equipment, sports area, green area, Via local, Area equipment, green area, Area equipment, sports area, green area, Via local, New street axis, Av. North bypass, Via local, Street edmond head, stage, M.c.v., P.c.v., F.c.v., Bicycle lane, Projected path, Trench, draft, Ord., date, approval, date, Scales, Contains, Rainwater project, Housing ministry urbanism, General plan symbology, Plan, topography, designer, date:, Unit of studies projects, Chief dept. technical, Prom., New street, Via local, passage, North bypass, Via local, passage, New street, passage, North bypass, passage, Prom., Approx., Prom., Approx., Approx., Approx., Prom., Approx., Existing roadway projection, Bikeway, closing, Carriageway av. Bypass, Street edmond head, Street hill the portillo, Pje rio las leñas, Bull loin, Sidewalk exit, C. Stone cross river
Raw text data extracted from CAD file:
| Language | Spanish |
| Drawing Type | Full Project |
| Category | Water Sewage & Electricity Infrastructure |
| Additional Screenshots |
    |
| File Type | dwg |
| Materials | |
| Measurement Units | |
| Footprint Area | |
| Building Features | Car Parking Lot |
| Tags | autocad, details, DWG, full, kläranlage, planimetria, Project, rainwater, symbology, treatment plant |
