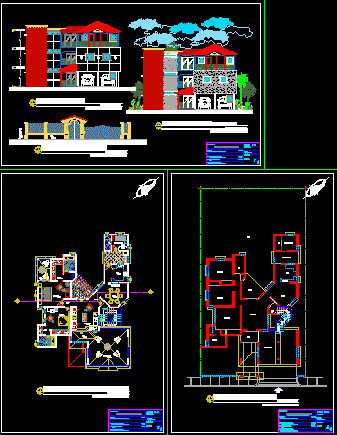
Refection Of House DWG Model for AutoCAD
Amplification and remodelation of multifamily housing
Drawing labels, details, and other text information extracted from the CAD file (Translated from Spanish):
cellar, bathroom, service, room, patio, kitchen, s a l a, dining room, terrace, climbs, housing t. zorrilla, north, date :, review :, drew:, projected :, scale :, dimension :, sheet no., work no., sheet, cms, plan, architectural, clients name here, project address, project house-room, wrangler, single-family home, firm., owner :, project :, san pedro de macoris, rep. dom., richardson designs and constructions, s.a., ridisconsa., family soda, detached house – redesign, ing., arq. cesar morals m., dr. sierra, arq rafael hernandez b., arq. jose a. mathias r., mr. sara torres ortega, north, multifamily housing – redesign, ing. antony richardson, mrs. mirquella, frontal elevation, elevation front fence, balcony, bathroom, bedroom, dor. main, main bathroom, outdoor terrace, kitchen, maiden room, covered terrace, dressing room, to roof terrace, dining room, breakfast area, a-a, access, gallery, terrace, double carport, patio
Raw text data extracted from CAD file:
| Language | Spanish |
| Drawing Type | Model |
| Category | House |
| Additional Screenshots |
 |
| File Type | dwg |
| Materials | Other |
| Measurement Units | Metric |
| Footprint Area | |
| Building Features | A/C, Deck / Patio |
| Tags | amplification, apartamento, apartment, appartement, aufenthalt, autocad, casa, chalet, dwelling unit, DWG, haus, house, Housing, logement, maison, model, multifamily, remodelation, residên, residence, unidade de moradia, villa, wohnung, wohnung einheit |
