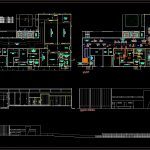ADVERTISEMENT

ADVERTISEMENT
Refrigerator – Slautherhouse DWG Section for AutoCAD
Slautherhouse – Refrigerator – Cold cameras – Sections – Facades
Drawing labels, details, and other text information extracted from the CAD file (Translated from Portuguese):
floor korodur bucharia lay-out entrance of bovines cleaning of reels, receiving of by-products, hides, freezing, of kids, packing, sanitary entrance, storage of, kids, dif, chamber of storage, slaughter room, ceramic floor, sanit. masc., sanit. feminine, cooling chamber, scale, control, boneless meat, tray, dep. of primary primary boning room secondary tendal of boarding sequestra separation on metal screen chamber of mocotó garden plant bucharia phase ii cut aa. primary, camera. of storage of kids, packing. secondary, bonnet, main facade, refrigerator, doors, metal door, metal gate, iron window, windows, dim., description, peit.
Raw text data extracted from CAD file:
| Language | Portuguese |
| Drawing Type | Section |
| Category | Industrial |
| Additional Screenshots |
 |
| File Type | dwg |
| Materials | Other |
| Measurement Units | Metric |
| Footprint Area | |
| Building Features | Garden / Park |
| Tags | autocad, cameras, cold, DWG, facades, factory, industrial building, refrigerator, section, sections |
ADVERTISEMENT
