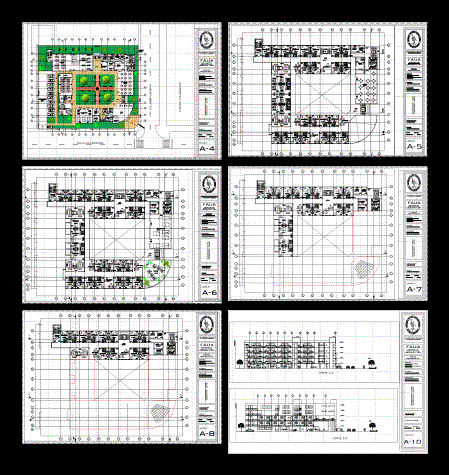
Residence For Teachers DWG Elevation for AutoCAD
Levels; Cortes; Elevations; Plot Plan; location; structure
Drawing labels, details, and other text information extracted from the CAD file (Translated from Spanish):
faculty of architecture urbanism and arts, plate :, student :, arq. julio ramirez nuñez, architectural workshop iv, course:, theme:, residence for teachers, map:, street las gardenias street los ceibos urb. geraniums, location, architects:, scale :, date :, p. of arq enrique guerrero hernández., p. of arq Adriana. rosemary arguelles., p. of arq francisco espitia ramos., p. of arq hugo suárez ramírez., adm, together, calle las gardenias, calle los ceibos, sh, property of third parties, box of bays, width, length, sill, type, cabin, access, cut elevation b-b ‘, lateral elevation street gardenias, computer room, library, general services, room, property limit, evacuation stairs, park, hall, court a-a ‘, sh, suite, balcony, tv room, living room, cafetin, administration, games room, meeting room, topico, dining room, lobby, reception, multipurpose room, booth, sh – dressing rooms, kitchen, pantry, laundry, security and monitoring area, warehouse, second floor, third floor, fourth floor, fifth floor, stairs emergency, date, scale, sheet number:, faua, arq. Ramirez Nuñez, July Arq. sanchez gurbillón levith, chair, department: piura, province: piura, student, garrido gómez, daniel, specialty, architecture, plane, student, thin felipa andrea, plane cuts, elevation plan, service income, main income, plan ceilings, garbage duct, sh men, sh women, terrace, deposit, generator set, machine room, living room, e-e ‘cut, d-d’ cut, passage, c-c ‘cut, side street elevation ceibos
Raw text data extracted from CAD file:
| Language | Spanish |
| Drawing Type | Elevation |
| Category | Hospital & Health Centres |
| Additional Screenshots |
 |
| File Type | dwg |
| Materials | Other |
| Measurement Units | Metric |
| Footprint Area | |
| Building Features | Garden / Park |
| Tags | abrigo, autocad, cortes, DWG, elevation, elevations, geriatric, levels, location, plan, plot, residence, shelter, structure |
