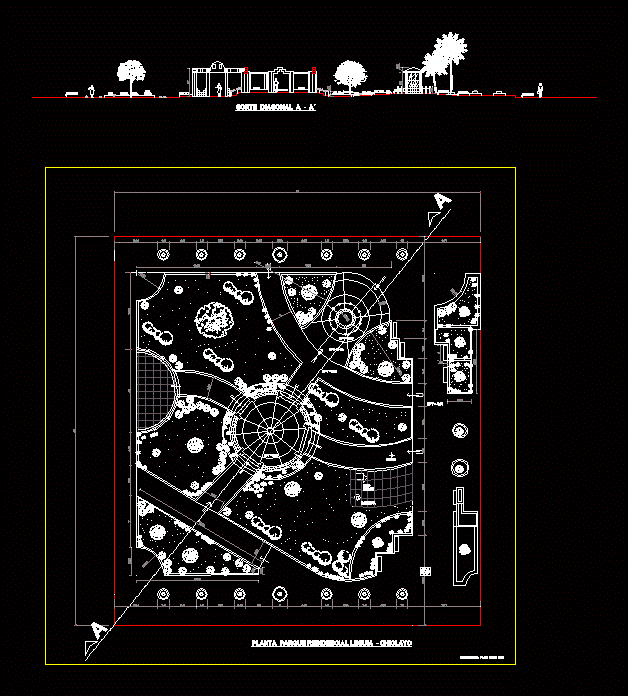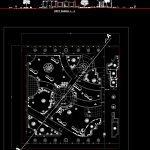ADVERTISEMENT

ADVERTISEMENT
Residential Park Park Located DWG Block for AutoCAD
Park located -shared area with slopes sport – Central pergola and cave for virgin , various types of plated floors; bruñados and granite
Drawing labels, details, and other text information extracted from the CAD file (Translated from Japanese):
Po s, one more day, Bandara, ban
Raw text data extracted from CAD file:
| Language | Japanese |
| Drawing Type | Block |
| Category | Parks & Landscaping |
| Additional Screenshots |
 |
| File Type | dwg |
| Materials | Other |
| Measurement Units | Metric |
| Footprint Area | |
| Building Features | Garden / Park |
| Tags | amphitheater, area, autocad, block, cave, central, DWG, located, park, parque, pergola, recreation center, residential, shared, slopes, sport, urban design |
ADVERTISEMENT
