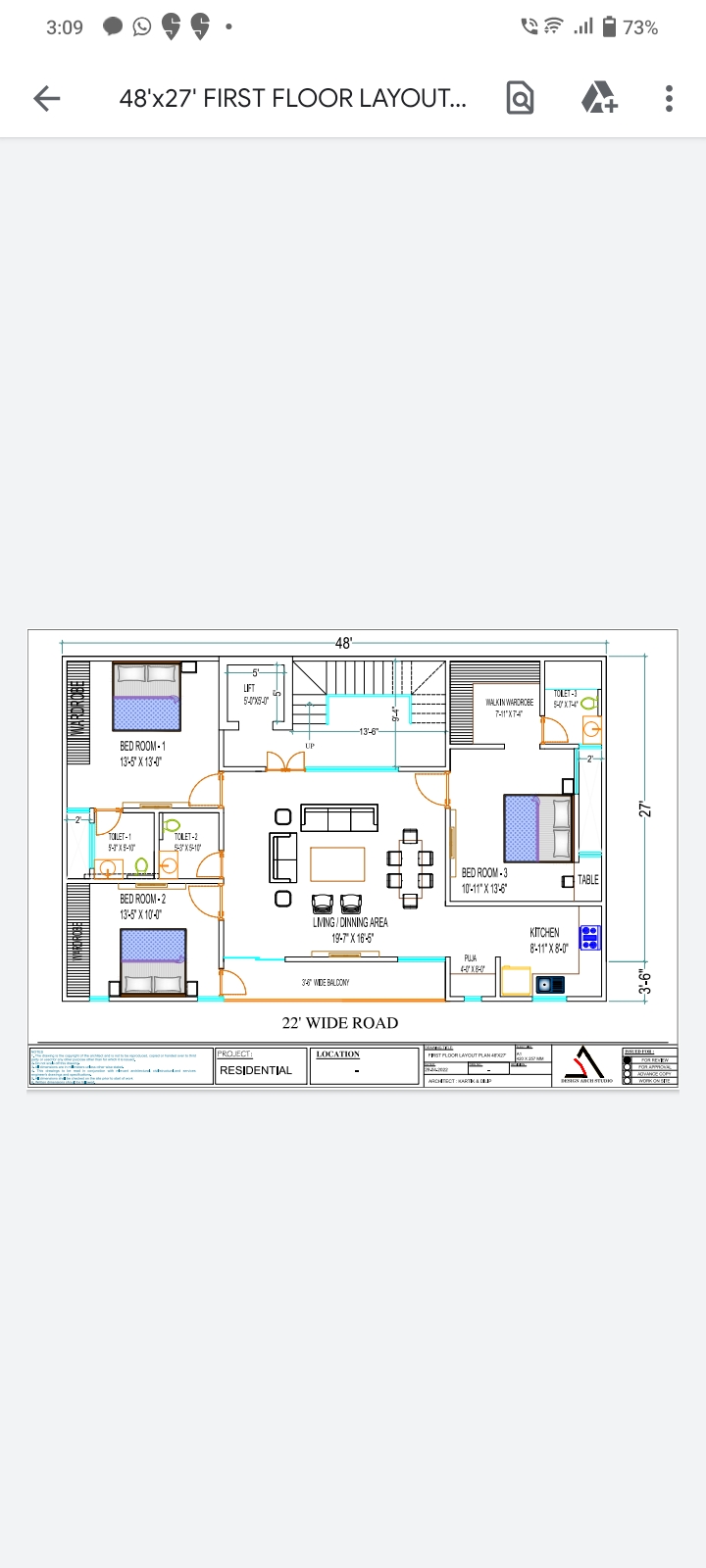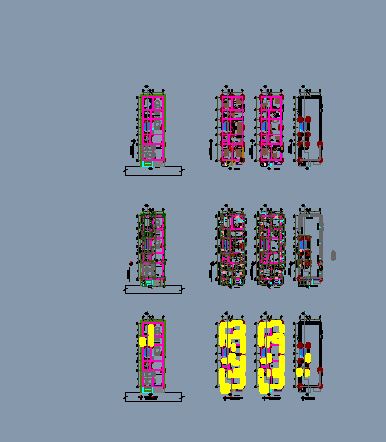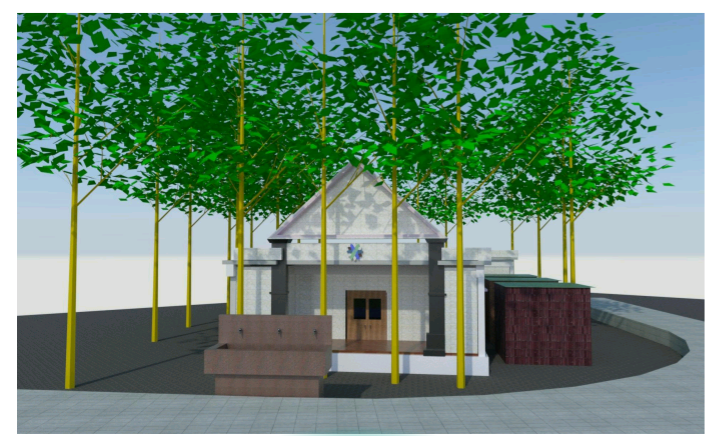
BHUNGLOW HOUSE PLAN
COMPLETE PRESENTATION PLAN OF BULGLOW. Language English Drawing Type Plan Category House Additional Screenshots File Type dwg Materials Other Measurement Units Metric Footprint Area 250 – 499 m² (2691.0 -…

COMPLETE PRESENTATION PLAN OF BULGLOW. Language English Drawing Type Plan Category House Additional Screenshots File Type dwg Materials Other Measurement Units Metric Footprint Area 250 – 499 m² (2691.0 -…

FIRST FLOOR PLAN WITH INTERIOR FOR DUPLAX HOUSE. MADE BY ARCHTECT SOURAV IN AUTOCAD VERSION 2013. Language English Drawing Type Plan Category Duplex Additional Screenshots File Type dwg Materials Aluminum,…

This is a floor plan of a simple house. AutoCAD 2022 version Language English Drawing Type Plan Category Residential Additional Screenshots File Type pdf Materials Other Measurement Units Metric Footprint…

A amazing 6 storied residential building Details drawing (Architectural part) Language English Drawing Type Detail Category Blocks & Models Additional Screenshots File Type dwg Materials Other Measurement Units Footprint Area…

Complete planning (plot,sight plan,structural ,architectural in 2d and 3d model) Language English Drawing Type Full Project Category Misc Additional Screenshots File Type doc, docx, Image file Materials Concrete, Glass, Masonry,…

