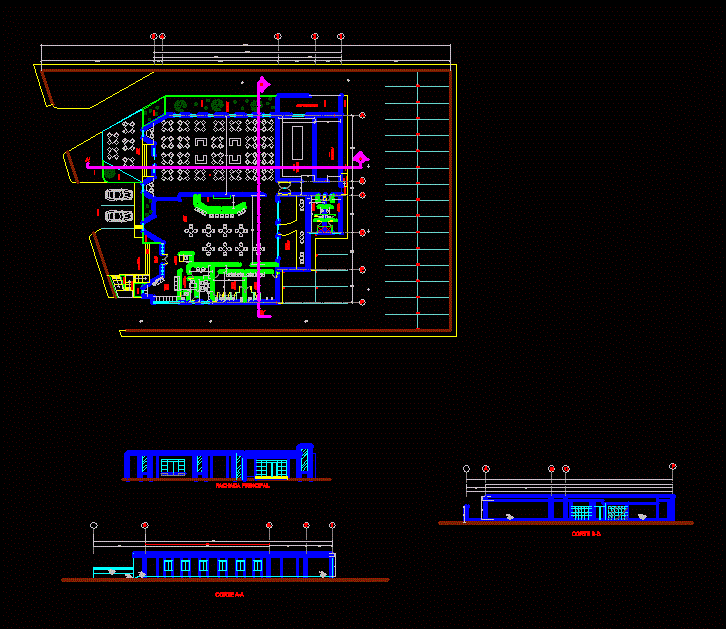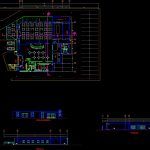
Restaurant – Bar DWG Full Project for AutoCAD
PROJECT THAT TOOK PLACE IS A RESTAURANT – BAR WITH MEAT SPECIALIST, THE BAR IS FOR PEOPLE CAPACITY OF 50, 10 AND 40 IN THE BAR ON TABLES; WHILE IN THE MAIN ROOM IS FOR 120 GUESTS
Drawing labels, details, and other text information extracted from the CAD file (Translated from Spanish):
freg., est., dimensions, scale, key, meters, plane, architectural, plants cuts and facades, seal, green areas, demolition, alignment ml, bardeo ml, est. roofed, est. without roofing, flown, mezzanine, ground floor, basement, concept, a. built, new work, regulization, no. lic., date, previous license, data of the construction, normativity, data of the dro, data, norm, project, difference, maximum height allowed, coefficient of occupation of the floor, coefficient of utilization of the ground, percentage of free area, restrictions to the front, restrictions on the background, restriction on one side, parking boxes, maximum levels perimitidos, property data, use, type of procedure:, use of land:, house, sketch of location, sketch of lot, symbology, north, specifications, ———, density of the area, housing, single-family, multi-family, condominium, other, services, comericial, cadastral key :, area :, apple :, lot :, front measures :, background :, address :, street :, no. official :, between street :, and the street :, colony :, delegation:, use of, land, no. folio:, date :, name :, damián yáñez josá, luis, stay, cane range, kitchen and washing, bathroom, bedrooms and closets, dining room, upstairs, kitchen, low, breakfast, bedroom, living, cl., lav. , wc., toilet, reg., suzuki, sacs, senior citizen, teenagers male, women, family, disable people, groups, men, couple, kids, civil servents, teenagers female, animals, sportsman, outdoor, misc, furnishings, dish washer, refrigerator, sink, oven, microwave, washing machine, dryer, water tank, sisterna, toilets, women, men, room, waiting, reception, administration, bar, bar, garden, access, kitchen, access square, terrace , ramp, area of machines, warehouse, main facade, cut aa, cut bb, commercial and services
Raw text data extracted from CAD file:
| Language | Spanish |
| Drawing Type | Full Project |
| Category | Hotel, Restaurants & Recreation |
| Additional Screenshots |
 |
| File Type | dwg |
| Materials | Other |
| Measurement Units | Metric |
| Footprint Area | |
| Building Features | Garden / Park, Deck / Patio, Parking |
| Tags | accommodation, autocad, BAR, capacity, casino, DWG, full, hostel, Hotel, people, place, Project, Restaurant, restaurante, spa |
