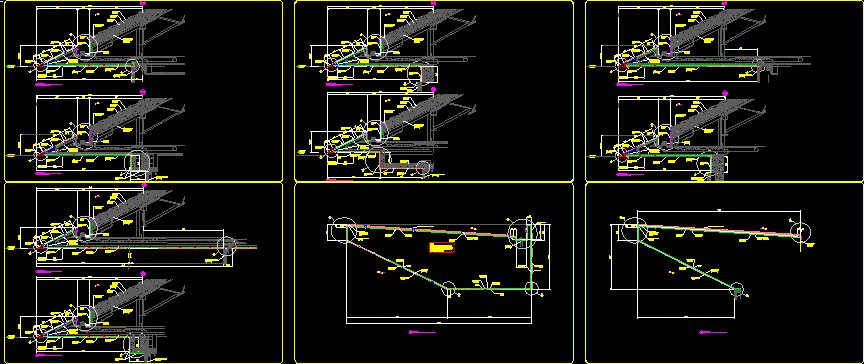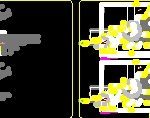
Roof Framing DWG Block for AutoCAD
Roof framing methods
Drawing labels, details, and other text information extracted from the CAD file:
east bldg, project:, contractor:, architect:, job number:, drawing number:, rel:, description:, date:, by:, check:, scale:, drawn:, date:, port ltd., po box conroy lane manchaca tx, east bldg, east bldg, east bldg, east bldg, east bldg, east bldg, col, typical, plywood, roof tile, underlayment, rigid insulation, over metal deck, membrane flashing, eave trim, integral gutter, cap trim, roof drain, flat seam panel, type, slipsheet on, underlayment, structural steel, furring channels, bent plate, type, flat seam panel, underlayment, slipsheet on, plywood, section cut, roof eave at ribbon window west building, aluminum window system, aluminum window system, roof eave at metal fascia west building, section cut, plywood, slipsheet on, underlayment, flat seam panel, type, furring channels, structural steel, type, flat seam panel, roof drain, integral gutter, eave trim, membrane flashing, over metal deck, rigid insulation, underlayment, roof tile, plywood, typical, col, type, flat seam panel, type, col, plywood, roof tile, underlayment, rigid insulation, over metal deck, membrane flashing, eave trim, integral gutter, roof drain, flat seam panel, type, structural steel, furring channels, type, flat seam panel, underlayment, slipsheet on, plywood, section cut, roof eave at metal fascia west building, extruded aluminum sill, face brick, flat seam panel, type, col, plywood, roof tile, underlayment, rigid insulation, over metal deck, membrane flashing, eave trim, integral gutter, roof drain, flat seam panel, type, structural steel, furring channels, type, flat seam panel, underlayment, slipsheet on, plywood, section cut, roof eave at window surround west building, slipsheet on, underlayment, plywood, flat seam panel, type, aluminum window system, section cut, plywood, slipsheet on, underlayment, flat seam panel, type, furring channels, structural steel, type, flat seam panel, roof drain, integral gutter, eave trim, membrane flashing, over metal deck, rigid insulation, underlayment, roof tile, plywood, col, roof eave at ribbon window west building, face brick, extruded aluminum sill, roof eave at metal fascia east building, section cut, plywood, slipsheet on, underlayment, flat seam panel, type, furring channels, structural steel, type, flat seam panel, roof drain, integral gutter, eave trim, membrane flashing, over metal deck, rigid insulation, underlayment, roof tile, plywood, col, type, flat seam panel, roof eave at ribbon window east building, col, plywood, roof tile, underlayment, rigid insulation, over metal deck, membrane flashing, eave trim, integral gutter, roof drain, flat seam panel, type, structural steel, furring channels, type, flat seam panel, underlayment, slipsheet on, plywood, section cut, aluminum window system, wall line, flat seam panel, type, col, plywood, roof tile, underlayment, rigid insulation, over metal deck, membrane flashing, eave trim, integral gutter, roof drain, flat seam panel, type, structural steel, furring channels, type, flat seam panel, underlayment, slipsheet on, plywood, section cut, roof eave at metal fascia east building, aluminum window system, aluminum window system, roof drain, clip fastener, per, fs clip, flat seam panel, type, fs clip, per, clip fastener, flat seam panel, type, plywood, underlayment, slipsheet on, fs clip, underlay
Raw text data extracted from CAD file:
| Language | English |
| Drawing Type | Block |
| Category | Construction Details & Systems |
| Additional Screenshots |
 |
| File Type | dwg |
| Materials | Aluminum, Steel, Wood, Other |
| Measurement Units | |
| Footprint Area | |
| Building Features | Deck / Patio |
| Tags | autocad, barn, block, cover, dach, DWG, framing, hangar, lagerschuppen, roof, shed, structure, terrasse, toit |
