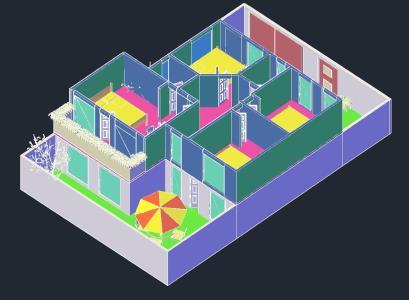ADVERTISEMENT

ADVERTISEMENT
Room House 3D DWG Detail for AutoCAD
ROOM HOUSE OF TWO LEVELS IN 3D WITH DETAILS OF WINDOWS AND DOORS. FURNISHED
Drawing labels, details, and other text information extracted from the CAD file:
glass, granite pebbles, green vines, light wood tile, marble – pale, mottled marble, old metal, pink marble, red tile pattern, semicircle patrn, tile graygranite, wood – med. ash, wood – white ash, y-grid pattern, yellow plastic, zigzag pattern, concrete tile, brass gifmap, brown brick, bumpy metal, wood inlay – b, beige matte, black matte
Raw text data extracted from CAD file:
| Language | English |
| Drawing Type | Detail |
| Category | House |
| Additional Screenshots |
 |
| File Type | dwg |
| Materials | Concrete, Glass, Plastic, Wood, Other |
| Measurement Units | Metric |
| Footprint Area | |
| Building Features | |
| Tags | apartamento, apartment, appartement, aufenthalt, autocad, casa, chalet, DETAIL, details, doors, dwelling unit, DWG, furnished, haus, house, levels, logement, maison, residên, residence, room, unidade de moradia, villa, windows, wohnung, wohnung einheit |
ADVERTISEMENT
