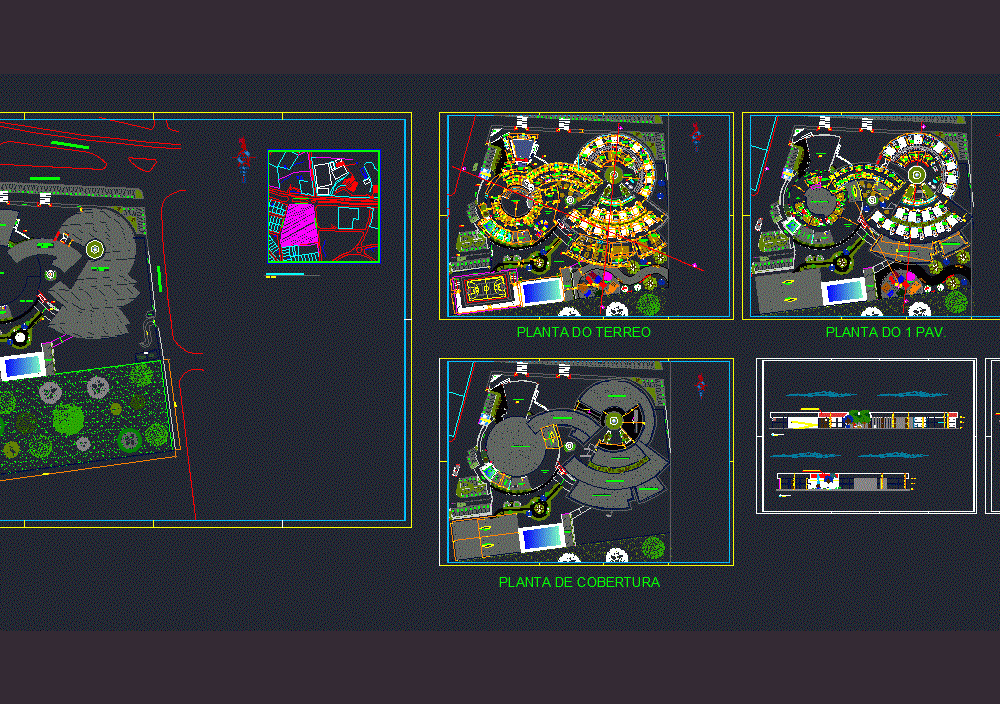
School DWG Block for AutoCAD
Nursery school; kindergarten; elementary and high school.
Drawing labels, details, and other text information extracted from the CAD file (Translated from Portuguese):
fountain, fountains, fountains, fountains, fountains, fountains, ford, hall of arts, hall of arts, hall, rises, flooring, sidewalk, children’s pool, asbestos cement tile, concrete slab, asbestos cement roof, waterproofed slab, marquee, palayground, music room and dance room, technical room, stage, accessible sanitary, foyer, director and coordination, support cup, projection coverage, sanitary, entrance, men, women, covered patio, kitchen, dml, wc men. area :, vest. fem. vest. masc, teachers, floor plan, metal cover, street, parts, administrative support pedagogical service, maternal and child block, auditorium, elementary and middle school, polisportivo gym, guarita, rua dos bentivis, rua dos bicudos, avenida dos dutches , avenue of curios, access ramp to the first pav., access ramp to the first pav., trash, projection of the platibanda, platibanda, concrete dripping, cover plant, uncovered patio, playground, ground, terrain level, platibanda de reynobond coated concrete, glass-aluminum frame, reynobond frame, ceramic coating, snack bar, chrome color paint, semi-gloss, suvinil
Raw text data extracted from CAD file:
| Language | Portuguese |
| Drawing Type | Block |
| Category | Schools |
| Additional Screenshots |
 |
| File Type | dwg |
| Materials | Aluminum, Concrete, Glass, Other |
| Measurement Units | Metric |
| Footprint Area | |
| Building Features | Deck / Patio, Pool |
| Tags | autocad, block, College, DWG, elementary, high, kindergarten, library, nursery, school, university |
