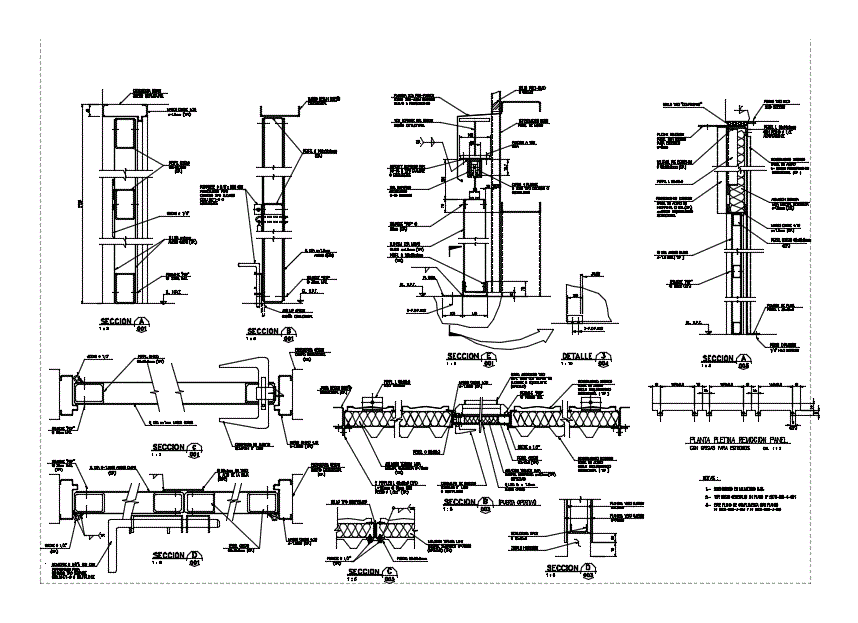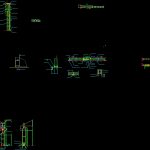
Sections Of Windows DWG Section for AutoCAD
Details – specification – sizing – Construction cuts
Drawing labels, details, and other text information extracted from the CAD file (Translated from Spanish):
section, xxx-x-xxx, variable, the., rust project, distribution code, projectoxido, t.watson, t.takenaka, client :, engineering manager :, area manager: supervisor :, revised by :, drawn by :, file :, drawing number :, this drawing is part of, approval date :, delivery date :, no, scale :, date :, revision, rev, date, drawn, revised, client, app., number drawing, drawing number, reference drawing, terrain, description of revision, hidden, top rail support, top rail, equivalent, smooth plate both, fixation to beam, guide, interior cladding, steel panel, steel panel, instapanel or sim., exterior cladding, smooth both sides, bolt expansion, both faces, thermal insulation wool, tape profile, frame according to design, structural, drilling for, ducasse type lock, mortise lock, tip., the top of the sheet , cladding, wall, rail support beam according to, jamb according to design, type antipanic bar, ducasse or equ ivalent, seal type, plaster board cardboard, typical structure, concrete socket, hilti type bolt, internal thread, thermal insulation, semi-rigid mineral wool, soleras, standing, foot plate, panel with ears, for strobes, panel fixation, plant panel removal panel, with ears for strobes, anchorage according to, structural design, or equivalent, notes:, el. n.p.t., structure according to, self-tapping, plate pre-painted liza, steel zinc-alum thickness, similar to coating, seal poly-band, or similar, as required, jamb, detail
Raw text data extracted from CAD file:
| Language | Spanish |
| Drawing Type | Section |
| Category | Doors & Windows |
| Additional Screenshots |
 |
| File Type | dwg |
| Materials | Concrete, Steel, Other |
| Measurement Units | Imperial |
| Footprint Area | |
| Building Features | |
| Tags | autocad, construction, cuts, details, DWG, section, sections, sizing, specification, window, windows |
