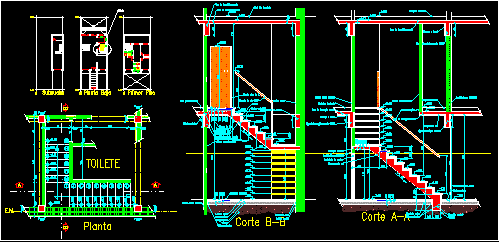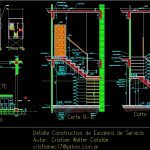
Service Stairway DWG Detail for AutoCAD
Service stairway in armed concrete with constructive details
Drawing labels, details, and other text information extracted from the CAD file (Translated from Spanish):
author: cristian walter catalan, constructive detail of service staircase, reinforced concrete, reinforced concrete, of air, the lime, poor concrete, armed, reinforced concrete, hole, door plate, finished floor, poor concrete, seat, air chamber, e.m., subsoil, e.m., l.m., e.m., first floor, plant, toilet, low level, l.m., e.m., l.m., e.m., hole, finished floor, ceramic, e.m., e.m., cut, cut, of air, common, reinforced concrete, seat, pine, common, the lime, of reinforced concrete, hole, armed, hole, of wood, plaster lime, finished floor, of reinforced concrete, hole, ceramics, of air, poor, armed, seat, finished floor, reinforced concrete, reinforced concrete, pine, hole, the lime, finished floor, finished floor, reinforced concrete, the lime
Raw text data extracted from CAD file:
| Language | Spanish |
| Drawing Type | Detail |
| Category | Stairways |
| Additional Screenshots |
 |
| File Type | dwg |
| Materials | Concrete, Wood |
| Measurement Units | |
| Footprint Area | |
| Building Features | Car Parking Lot |
| Tags | armed, autocad, concrete, constructive, degrau, DETAIL, details, DWG, échelle, escada, escalier, étape, ladder, leiter, service, staircase, stairway, step, stufen, treppe, treppen |
