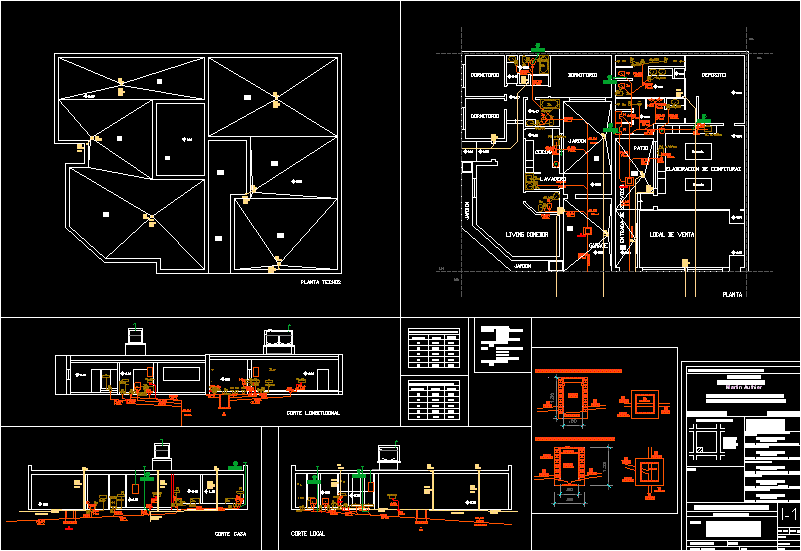
Sewer And Stormwater Plane DWG Block for AutoCAD
Sewage and stormwater resolution for housing 1 plant
Drawing labels, details, and other text information extracted from the CAD file (Translated from Spanish):
Ppa, B.a., R.p., Ppa, Mrl, Conductal pp, Low cpvc, Bda, Bdt, Ell, Low cll pp, measurer, master key, Ll.p.main, C.s., Ll.p., Cpp, Place of sale, Confectionery making, Deposit, bedroom, Living room, laundry, kitchen, garden, yard, garden, Garage, Service entry, garden, Mrl, Allowance, pending, H., Place of sale, Confectionery making, Deposit, bedroom, Living room, laundry, kitchen, garden, yard, garden, Garage, Service entry, garden, Mrl, Allowance, Ppa, pending, H., measurer, master key, Llpr, C.s., Ll.p., Ll.p., Mrl, C.i., Ppa, H., H., H., H., Ppa, B.a., H., H., H., H., Ppa, H., Ppa, B.a., Ppa, H., Compartmentalized tank, C.i., pending, H., H., H., H., P.a., H., H., B.a., Ppa, H., Ll.p.main, C.s., Ll.p., Ll.p., Ll.p., Ll.p., Ll.p., B.a., Ppa, H., Ppa, H., H., H., Mrl, Ppa, H., H., H., H., H., Aquatank, Compartmentalized tank, V.l., Of slope: slope: long dwelling. Mts mts slope mts local long. Mts difference, top, Back cover, Detail of the local inspection chamber, Masonry wall, bearing, C. I. Cm, Masonry wall, C. I. Local cm, Poor concrete, C. I. House cm, Poor concrete, C. I. Cm, Masonry wall, Detail of inspection chambers housing, localization map, Wide street wide sidewalk, Surface of the ground sup. Existing cover sup. New free surface cover, The work permit does not exempt from the obligation to possess permission to use, …………………………………., Owner’s signature, ………………………………………….. (I.e., home, …………………………, Owner’s signature, …………………………………., home, registry, ……………., Director’s name cleared, …………………………………., Owner’s signature, registry, ……………., …………………………, home, …………………………, Owner’s signature, …………………………………., registry, ……………., registry, …………………………………., Owner’s signature, …………………………, home, ……………., Name of the constructor clarified, Calculator name, Name of the structural executor, Martin authier, Of territorial contribution nº …………………., Class of work, Property of the Lord, Street number ….. circ ………. secc …….. manz …… parc …….., scale:………….., district:…………….., Notes, Topic: cloacal installation, scale:, date:, year:, group:, turn:, firm:, Attached: arq. Roque famá, sheet:, Chair: arq. Ma Alejandra cereghetti, teacher:, students:, Gabriel marcuccio dni: gonzalo ribecky dni: guadalupe suarez dni: javier weaver dni:, E.m., L.m., Carlos benegas, plant, House cut, Longitudinal cut, Local court, Floor ceilings, pending, Conductal pp, Low cll pp, Conductal pp, Low cll pp, Low cll pp, pending, Conductal pp, surface, Meters, size, Calculation of rain funnels: housing, surface, Meters, size, Calculation of rain funnels: local
Raw text data extracted from CAD file:
| Language | Spanish |
| Drawing Type | Block |
| Category | Mechanical, Electrical & Plumbing (MEP) |
| Additional Screenshots |
 |
| File Type | dwg |
| Materials | Concrete, Masonry |
| Measurement Units | |
| Footprint Area | |
| Building Features | Garage, Deck / Patio, Car Parking Lot, Garden / Park |
| Tags | autocad, block, DWG, einrichtungen, facilities, gas, gesundheit, Housing, l'approvisionnement en eau, la sant, le gaz, machine room, maquinas, maschinenrauminstallations, plane, plant, provision, resolution, sewage, sewer, stormwater, wasser bestimmung, water |
