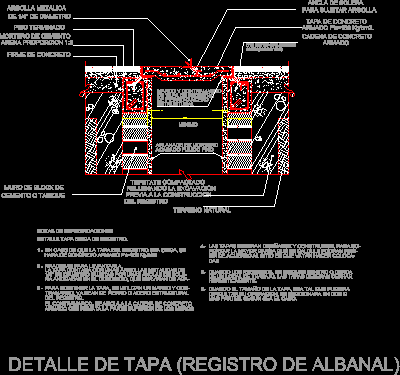
Sewer Cover DWG Detail for AutoCAD
Detail regirtry sewer cover
Drawing labels, details, and other text information extracted from the CAD file (Translated from Spanish):
Concrete chain, structural plans, armed, Concrete cover, armed, To fasten ring, Anchor, minimum, structural, Iron, Fine polished finish, Flattened mortar, Record cover, Frame, cement mortar, Firm concrete, Sand proportion, Metal ring, Of diameter, Finished floor, Lid detail, hermetically., you give., More as the case may be., natural terrain, from the register, Previous construction, Filling the excavation, from the register., Spec notes, Armado that tops the top of the walls, The concrete chain is anchored, Whether of iron structural steel., To hold the frame are used, Drowned in which they serve as, In diameter by anchors of, The lid will have metal eyelets, Hara reinforced concrete, In the event that the registration cover is, Detail blind record cap., To raise it., Cement wall, Block wall, Make it difficult to split in two, When the size of the is such that it could, According to where they are going to do, Carry the largest load to be calculated, When they are located nearby, Of a local tapas should close, The covers should be designed to, Compacted tepetate
Raw text data extracted from CAD file:
| Language | Spanish |
| Drawing Type | Detail |
| Category | Construction Details & Systems |
| Additional Screenshots |
 |
| File Type | dwg |
| Materials | Concrete, Steel |
| Measurement Units | |
| Footprint Area | |
| Building Features | Car Parking Lot |
| Tags | abwasserkanal, autocad, banhos, casa de banho, cover, DETAIL, DWG, fosse septique, mictório, plumbing, sanitär, Sanitary, sewer, toilet, toilette, toilettes, urinal, urinoir, wasser klosett, WC |

