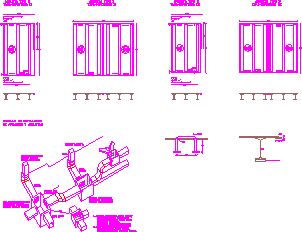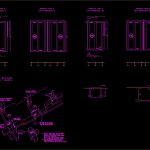
Sewers DWG Detail for AutoCAD
Sewers type D with detail installation
Drawing labels, details, and other text information extracted from the CAD file (Translated from Galician):
Change of base, Depth, Type chest, Type chest, Iii, Type chest, Type chest, Iii, Pni, Welded plate, Installation detail, Of casket cupboards, Prism, with, Prism, with, Interconnection cabinet, Of envelope, Concrete pedestal, Wall, Longitudinal, There will be no cable deviation, In perpendicular direction, From a multiple joint, To host a terminal, Multiple splice, For this function not to perform, Joints in the chest, Greatest needs be, Use camera from, Up, When the closet can be more, One may be used, A chest whose pedestal had also left, Of a transverse wall., In this case all cables will pass, Through the chest without splices, If it is not necessary splice, He may in some he, Number of conduits that access the pedestal
Raw text data extracted from CAD file:
| Language | N/A |
| Drawing Type | Detail |
| Category | Water Sewage & Electricity Infrastructure |
| Additional Screenshots |
 |
| File Type | dwg |
| Materials | Concrete |
| Measurement Units | |
| Footprint Area | |
| Building Features | |
| Tags | autocad, DETAIL, DWG, installation, kläranlage, sewers, treatment plant, type |
