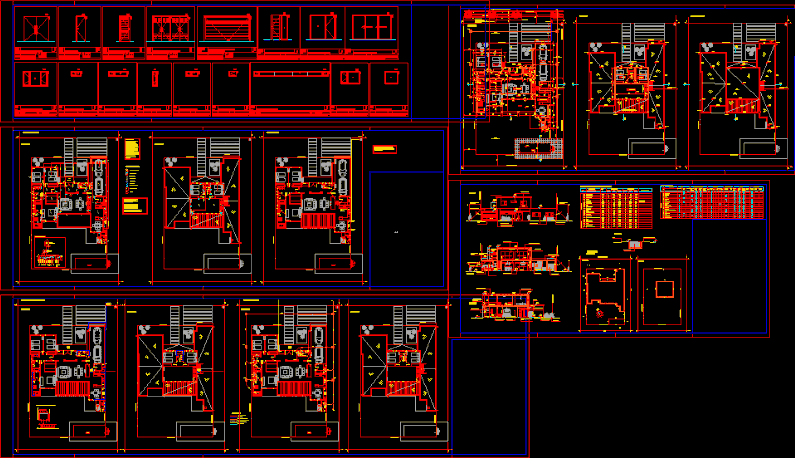
Single Family DWG Full Project for AutoCAD
Family house in free field perimeter. Entire project
Drawing labels, details, and other text information extracted from the CAD file (Translated from Spanish):
quantity, total, note:, thickness, wall, hand, common pallet type, prepainted sheet metal, ironwork, locks, door access double pre-painted sheet metal, coatings, sheet type, frame type, free passage light, interior door type plate, typology, quantity, left, right, wooden plate., glass, outside door, counterweight-balanced sheet metal, automatic, pre-painted sheet and expanded metal, handle in stainless steel, pre-painted and expanded metal, interior and aluminum bar external platil., extruded aluminum exterior door color., aluminum color., exterior doors type pre-painted sheet metal., common book hinges., pre-painted folded sheet., wood., All measures of windows and fixed panels are external, contrag. , viewfinders, dim. door, glass, solid wood viraro., dim. window, hinges type flash, cylinder type, wood viraro., aluminum, aluminum color and tempered glass, viewfinder, protections, teflon bearing on rail aluminum color, dim. doors, free light maximum step, dim. cloth open, dim. fixed cloth, regulatory withdrawal, main access, machine room, em., pool, lm., bar, electrical installation, gas installation, tp., regulatory meter., ts., pb., single line diagram., Features :, all the pipes will have a naked conductor of the grounding will be made by steel javelin, electrolytic copper bath, and bronze cable socket., m. of depth, between two layers of sand, on which will be taken a course of accommodated bricks, as a protection, mechanic of the conductor, underground, take aa., aa., gas meter., park-absorbent ground -, designation, lighting and ventilation, local, dressing, bathroom, antebaño, bedroom, ground floor, observations, area, lighting, ventilation, coef., nec., adop., plot, surface, free, total, work , class of, covered semicub, first floor, new, to build, existing without, to register, background, existing with, built, modified, ground floor, roof plant, court aa, court ee, facade, new work., spreadsheet local, floors, ceramic, thick, wood, carpet, under, revestim., interior, thick, thin, exterior, board, rasada, ceilings, paintings, latex with, applied., suspended., plaster, other, mad ., durl., coating, height., walls, ceiling, exterior, enduido, fixer, silicone, carpentry, aluminum, sheet metal, hall, living room, garage, laundry, covered channel, joint taken with cement, ev., regulatory path to build, irrigation channel, proy. eaves, gallery, free runoff, master key and regulatory meter., network, kitchen-dining room daily, does not require, floating, waterproof ceramic tile, suspended ceiling of plaster, ceramic cladding, metal fireplace, color aluminum carpentry, plaster applied, ceramic floor, wood floating floor, color plastic coating, metal suspenders pergola, washed stone floor, wooden window door and translucent glass, cc cut, non-slip ceramic tiles, embankment, folded sheet metal lift gate, sup. pool to const., high floor, terrace, games room, upstairs, proy. pergola, pre-cast concrete gargoyles, hot water., cold water., primary drainage, secondary drainage, pluvial drainage, ventilation., references., ppa., ba., sanitary installation, cs., the pipe will be made in thermofused polypropylene, note, ppt., pa., note: for owning the property only gas installation in bp, the upper floor has not been drawn for this type of installation.
Raw text data extracted from CAD file:
| Language | Spanish |
| Drawing Type | Full Project |
| Category | House |
| Additional Screenshots |
 |
| File Type | dwg |
| Materials | Aluminum, Concrete, Glass, Plastic, Steel, Wood, Other |
| Measurement Units | Metric |
| Footprint Area | |
| Building Features | A/C, Pool, Fireplace, Garage, Garden / Park |
| Tags | apartamento, apartment, appartement, aufenthalt, autocad, casa, chalet, detached house, dwelling unit, DWG, entire, Family, field, Free, full, haus, house, logement, maison, perimeter, Project, residên, residence, single, unidade de moradia, villa, wohnung, wohnung einheit |
