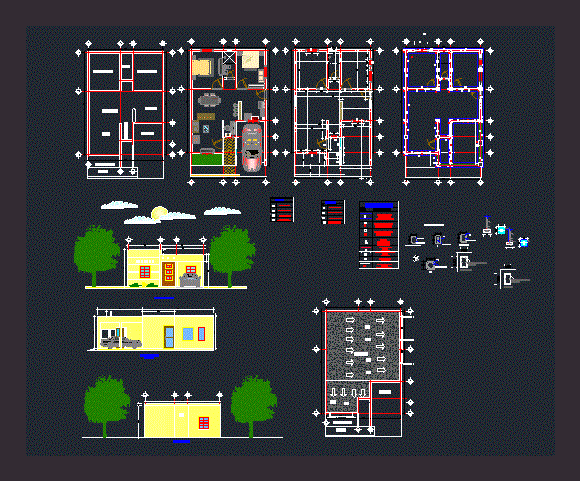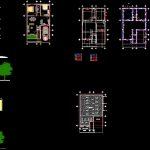ADVERTISEMENT

ADVERTISEMENT
Single Family House DWG Block for AutoCAD
Modern Family House. Plants – Views
Drawing labels, details, and other text information extracted from the CAD file (Translated from Spanish):
given of concrete, solera moisture, loader doors and windows, index, living room, kitchen, bathroom, green area, sidewalk, garage, desk, terrace, front facade, front facade right, north facade, doors, type, description, this it is not only the door, the windows, this window is not just the window, symbolism, structural details
Raw text data extracted from CAD file:
| Language | Spanish |
| Drawing Type | Block |
| Category | House |
| Additional Screenshots |
 |
| File Type | dwg |
| Materials | Concrete, Other |
| Measurement Units | Metric |
| Footprint Area | |
| Building Features | Garage |
| Tags | apartamento, apartment, appartement, aufenthalt, autocad, block, casa, chalet, dwelling unit, DWG, Family, haus, house, Housing, logement, maison, modern, plants, residên, residence, single, unidade de moradia, views, villa, wohnung, wohnung einheit |
ADVERTISEMENT
