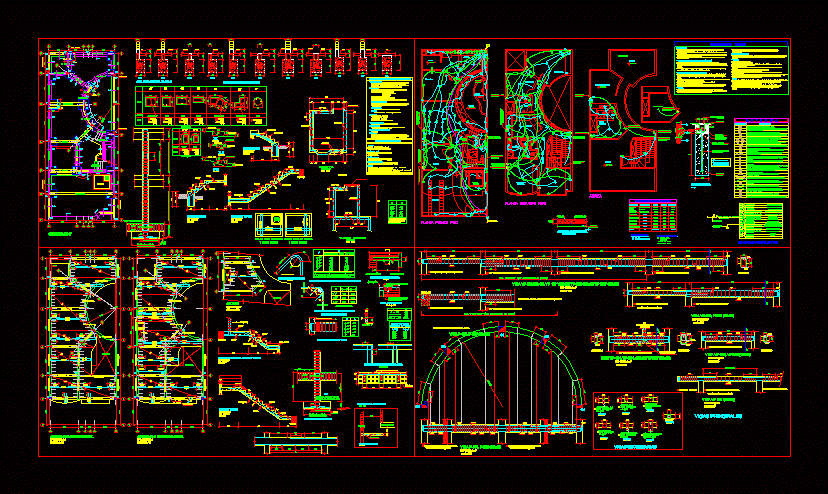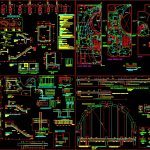
Single Family – Peru DWG Detail for AutoCAD
DETACHED HOUSE: 4 – 8.00 x 20.00 – details – details
Drawing labels, details, and other text information extracted from the CAD file (Translated from Spanish):
foundation, nfp, spliced in specified area, in a same section, specified in plant, nfc, coating, notes, – the bearing walls will be lifted before emptying roofs and column, – the walls slabs in plan, will be load-bearing and brick walls , – the partition on the first floor will be of king-kong brick and on the second floor it will be of brick tambourine, all the units will be clay and solid., general specifications, the curing should start as soon as the surface of the concrete , this hard enough not to be marked by the irrigation, efforts, dead load, concrete, cyclopean, concrete for foundations, stands and false floors will be, the water used to prepare the concrete will be potable water., foundation:, astm , as a minimum, concrete for foundations, manual compaction system, all bars will be bent to cold., Surplus: basic specifications for the construction, excavations for the ucturas or walls will be made, according to the flush lines indicated in the plans. The dimensions of the excavations will be such as to allow the corresponding structures to be placed over their entire width., Stri., column table, section, steel, special, or hoop, xx, concrete, first section, in all the vc, foundation cut, x’-x ‘, single section, second section, cistern, lid, sanitary cover, elevated tank, tank slab, slab bottom tank, and elevated tank, owner, project, specialty, professional , location, single-family housing, development :, mirella aranda c., structures: foundation, luis angel zeballos couple – rosa katherine dueñas roses, date, scale, compacted, sidewalk section, material, pvc-p pipe, location, sidewalk, level, roof terrace, dining room, hall, garden, kitchen, car-port, studio, first floor, laundry-tendal, sh, floor second floor, master, bedroom, living, decorative, projection, planter, passageway, patio , from the public network, tg, earth well, to elev. tank, level control them, comes commuting, ladder, television stud, telephone stand, earth well, and compacted, sifted earth, bare conductor, copper electrode, bronze connector, pvc-p tube, reinforced concrete cover, conductor, grounding, copper or bronze, sanik gel, sulphate, pressure connector, magnesium or similar substance, single line diagram, outlet – first floor, see detail, grounding, reserve, electric heater, outlet-second floor, lighting-second floor, lighting – first floor, electric pump, electric stove, telephone intercom, washer-dryer, telephone. port., total, heater, elec. kitchen, washer-dryer, load to be contracted, feeder calculation:, general board, circuit board, receptacle, lighting and, description, double bipolar socket with universal type forks, unipolar switch simple, double, triple in box fºgº, legend, pipe embedded in floor d indicated in single line diagram, single line diagram, symbology, khw meter for installation, up switching, switching ladder, dorm., service, electrical installations, -all the Pipes will be pvc-sap, -the minimum diameter for the pipes of, the factory, bricante of the pipe., regulation., corresponding., material., decrease area, and without using direct flame devices. larger diameter will be made in, -the wiring, connectors, accessories and equipment necessary for the proper functioning of the -in the execution of works of this project, should apply, as appropriate, what and order the code, national electricity, the national regulations of constructions, and the law of electrical concessions and their, -all the custom made step boxes, should be made in iron plate, -all the boxes for receptacles or switches built-in, that receive more than two pipes, or, -all the boxes of passage will have to take blind cover of galvanized iron of heavy type.,, will be manufactured on site, taking care that their straight section, no pipes, codes and regulations, boxes, inside the pipes., protection., duco., those of the feeders will be insulated thw., will have the nominal capacity indicated in the plans., – all the cunductores will be continuous from box to box. no remaining joints will be allowed, -the number of lines drawn on the line representative of the circuit sections indicate the number, -all the circuits removed for electrical outlets, they will have to carry a protective earth line, -the door must have metal plate with key trained. on the inside of the door should be a cardboard, -the general switches should have, minimum, a capacity of interruption of the current of, conductors, equipment, technical specifications, arrives telephone amount, internal, goes towards
Raw text data extracted from CAD file:
| Language | Spanish |
| Drawing Type | Detail |
| Category | House |
| Additional Screenshots |
 |
| File Type | dwg |
| Materials | Concrete, Steel, Other |
| Measurement Units | Metric |
| Footprint Area | |
| Building Features | Garden / Park, Deck / Patio |
| Tags | apartamento, apartment, appartement, aufenthalt, autocad, casa, chalet, detached, DETAIL, details, dwelling unit, DWG, electrical, Family, haus, house, Housing, lightweight, logement, maison, PERU, residên, residence, single, structure, unidade de moradia, villa, wohnung, wohnung einheit |
