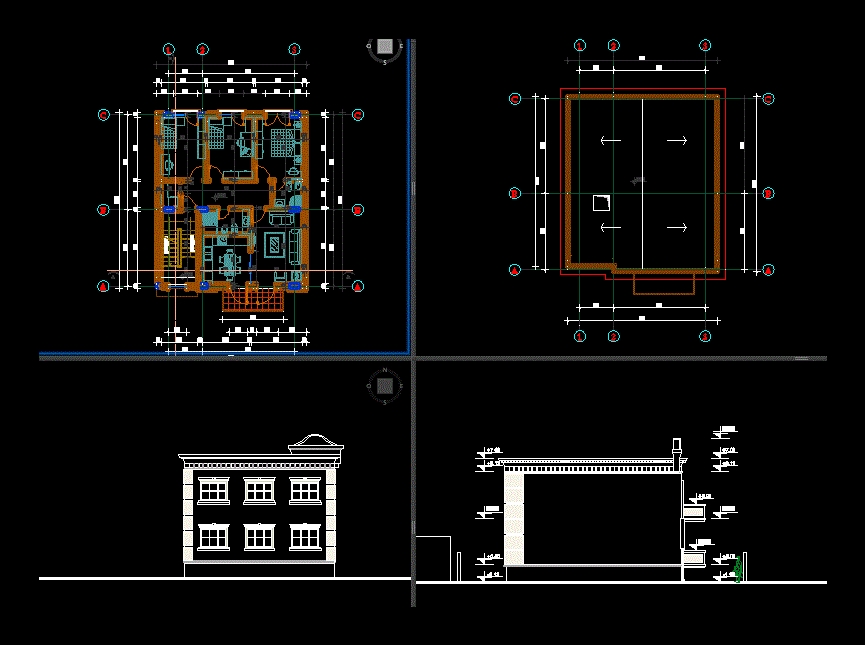ADVERTISEMENT

ADVERTISEMENT
Single House Two Plants DWG Block for AutoCAD
Detached 2 storey house is a house on 2 floors with basement dwelling. Classic
Drawing labels, details, and other text information extracted from the CAD file (Translated from Albanian):
approved for k.r.t. of the Municipality of Durres Mayor: vangjush dako, for the Directorate of Urban Planning Director: Drainage Worship, Location Scheme, Design Group, Plot Name, No. the layout, scale, date, project code, object, address, order, ark. suela dragovoja, ark. elda shoots, k, in construction
Raw text data extracted from CAD file:
| Language | Other |
| Drawing Type | Block |
| Category | House |
| Additional Screenshots | |
| File Type | dwg |
| Materials | Other |
| Measurement Units | Metric |
| Footprint Area | |
| Building Features | |
| Tags | apartamento, apartment, appartement, aufenthalt, autocad, basement, block, casa, chalet, classic, detached, detached house, dwelling, dwelling unit, DWG, floors, haus, house, logement, maison, plants, residên, residence, single, storey, unidade de moradia, villa, wohnung, wohnung einheit |
ADVERTISEMENT
