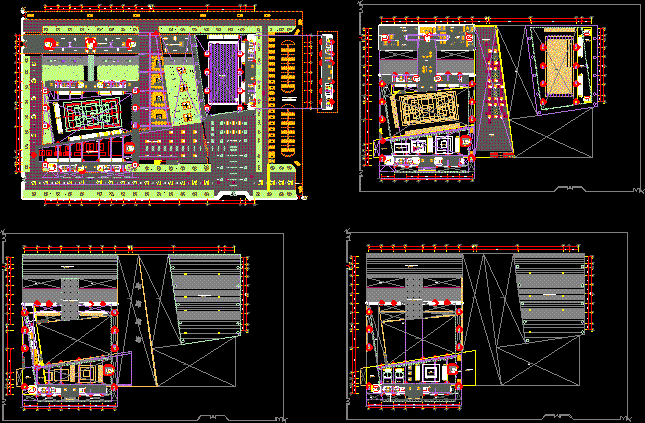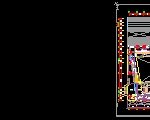
Sports Center Project DWG Full Project for AutoCAD
Sports center in Tacna – plants – sections – elevations
Drawing labels, details, and other text information extracted from the CAD file (Translated from Spanish):
waiting statues, ss.hh men, ss.hh women, deposit, main square, cafetin, reception-seating, rhythmic and apparatus gymnastics, multipurpose entrance, multipurpose court, rhythmic entrance, free rest area, roofed rest area, changing rooms, s.hh .h, roofed rest area, parking, ss.hh .m, cl, advertising, attention bar, stalls, Olympic pool, entrance, rest area, arrival square, boxing gymnastics, boxing entry, danger area, judges area, weight gym, training area, income-room, press room, attention bar, press room, secretary, game room, athletes, boardroom, payroll – budget, office, warehouse – storage, top, stretchers, hall – reception, terrace, entrance vip, address, counter-box, hall-wait, secretary-wait, reception, sh, income gym, aerobics, spining, gym, mechanic, security zone, dojo, triple height, ventilation duct, beam projection, projection on of empty, triple height projection, ceiling projection, water mirror, double height, spider structure, empty projection, inclined column projection, curved click type calaminon, polycarbonate roof plates, polycarbonate, ss.hh, and pumping, silencer , tank, fuel, machine room, temperature room, warehouse, basement, column projection, duct, elevator, painted duco, beam projection, faculty of architecture and urbanism, law, January, university chiclayo, chair: , arqº javier damiani s. arqº enrique giles a., theme:, chiclayo sports center, description:, first level basement, scale:, student:, diana mestanza l., lamina:, course of title to choose the title of architect, key plan:, entrance public parking , rhythmic gymnastics, second level, third level, fourth level, parking for cars, minimum speed
Raw text data extracted from CAD file:
| Language | Spanish |
| Drawing Type | Full Project |
| Category | Parks & Landscaping |
| Additional Screenshots |
 |
| File Type | dwg |
| Materials | Other |
| Measurement Units | Metric |
| Footprint Area | |
| Building Features | Garden / Park, Pool, Elevator, Parking |
| Tags | amphitheater, autocad, center, DWG, elevations, full, park, parque, plants, Project, recreation center, sections, sports, Tacna |

