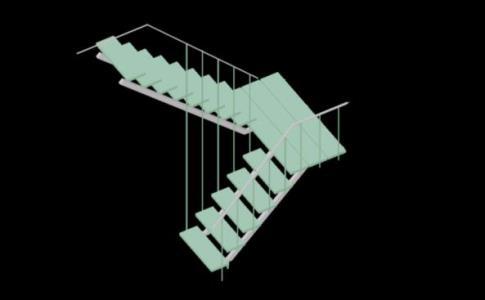ADVERTISEMENT

ADVERTISEMENT
Staircase Detail 3D DWG Detail for AutoCAD
Ladder 14 steps, height 2.88 save. Plant and Axonometric –
| Language | English |
| Drawing Type | Detail |
| Category | Stairways |
| Additional Screenshots | |
| File Type | dwg |
| Materials | |
| Measurement Units | |
| Footprint Area | |
| Building Features | |
| Tags | autocad, axonometric, degrau, DETAIL, DWG, échelle, escada, escalier, étape, height, ladder, leiter, plant, staircase, stairway, step, steps, stufen, treppe, treppen |
ADVERTISEMENT
