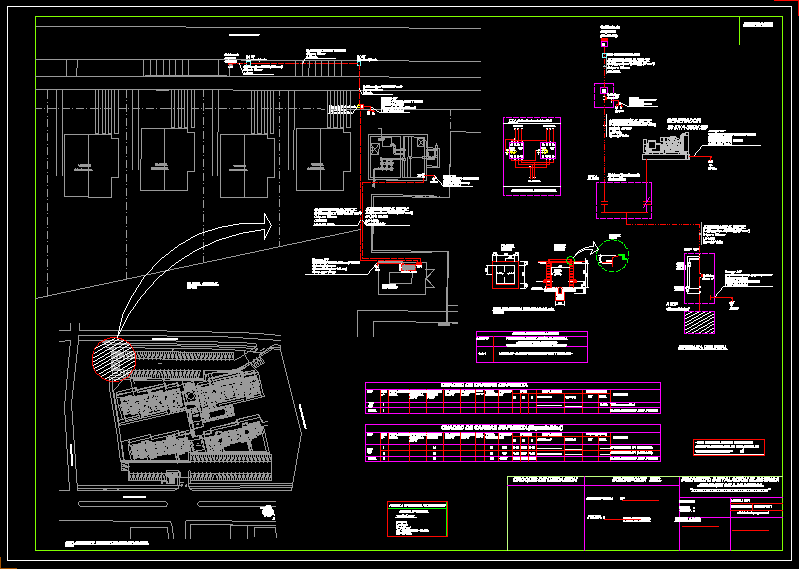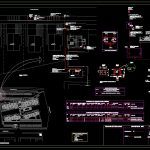
Start Pump Room DWG Block for AutoCAD
FEED PUMP ROOM
Drawing labels, details, and other text information extracted from the CAD file (Translated from Spanish):
cdr, south, north, summary table of sheets, sheets, sheet – feeders, diagrams and details -, stucco, masonry, xxxxxxxxxxxxxxxxxxxxxxxxxxxxxx, goal, pond, drinking water, games, barbecue, square, sidewalk, garden, concrete pavement, gravel , living room, electrical, living room, kitchen, access, hall, loggia, terrace, hall access, trash room, electrical room, boxes, xxxxxxxxxxxxxxxxxxxxxxxxxxx, xxxxxxxxxxxxxxxxxxxxxxx, xxxxxxxxxxxxxxxxxxxxxxxx, railing, room group electrogen, tdf, protections, dif., disy ., location, total centers, canalization, power kw., cto. nº, pipeline ø., ___________, pumps start, ______, total, potable water elevating plant, _______________________, formula three-phase vp, a tdf -speciality, phase, strength load chart, specialty panel, sec. inscription, inscription no., date :, location sketch, address: region: commune:, esc: indicated, cr, tp, the company, the generator, relay, the load, coil, tta, housing, built, ts
Raw text data extracted from CAD file:
| Language | Spanish |
| Drawing Type | Block |
| Category | Industrial |
| Additional Screenshots |
 |
| File Type | dwg |
| Materials | Concrete, Masonry, Other |
| Measurement Units | Metric |
| Footprint Area | |
| Building Features | Garden / Park |
| Tags | autocad, block, bomba, bomba de água, DWG, feed, pipe, pompe, pompe à eau, pump, pumpe, rohr, room, start, tubulação, tuyaux, wasserpumpe, water pump |
