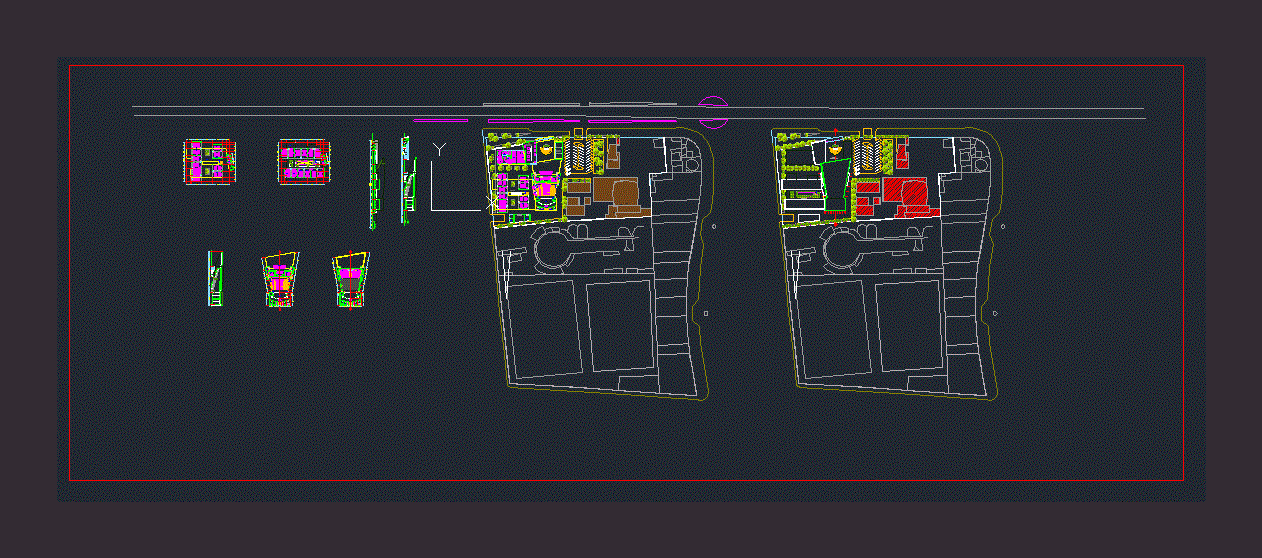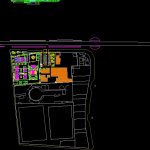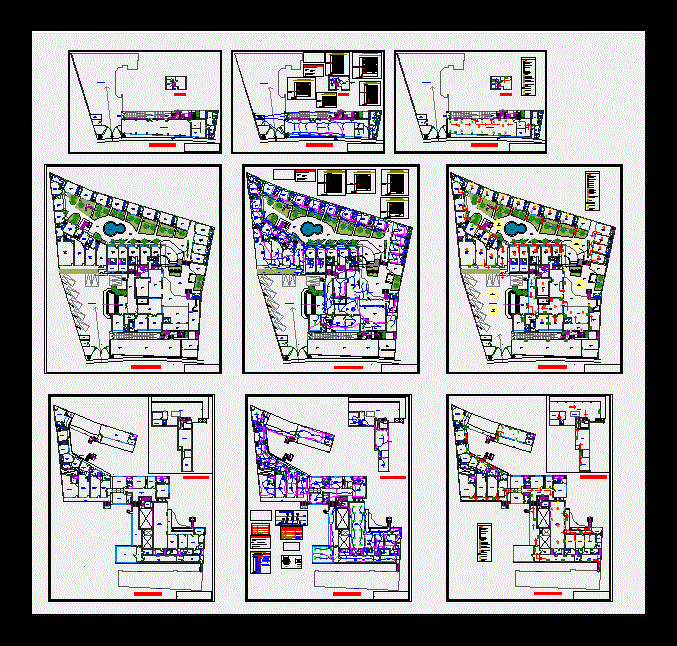Cultural Center DWG Block for AutoCAD

Multicultural Center in Ajijic Jalisco; The architectural program includes: INCOME – Plazoleta – Parking Control Administration – Reception – Reports – Secretary / conta – Boardroom – Address – Toilets – Kitchenette AUDITORIUM Capacity 500 people – Health SHOWROOM – outdoor esplanade – multipurpose – LIBRARY – 200 CAFETERIA – Capacity 250 people EDUCATION / WORKSHOPS – Painting – Drawing – Confectionery – Ceramica Textiles – Glass – Paper – Wood – Stone – Photography – Music and dance – Gardening – Languages ??- SERVICES – Winery – machine room – Trash AREA EMPLOYEES – Bathroom – Kitchenette – Relaxation – Dining
Drawing labels, details, and other text information extracted from the CAD file (Translated from Spanish):
geometric, change, carpentry, exhibition hall, multipurpose rooms, workshops, administration, esplanade, stone, glass, carpentry, gardening, consultation, librarian, library, reading, source, photography, painting, ceramics, drawing, paper, cafeteria, auditorium , address, boardroom, accountant, teachers room, reception, wait, sshh, warehouse, warehouse, control, room, machines, corridor, textiles, terrace, dressing room, stage, sshh, emergency exit, income b, entry to , cabin, entrance, diners
Raw text data extracted from CAD file:
| Language | Spanish |
| Drawing Type | Block |
| Category | Cultural Centers & Museums |
| Additional Screenshots |
 |
| File Type | dwg |
| Materials | Glass, Wood, Other |
| Measurement Units | Metric |
| Footprint Area | |
| Building Features | Garden / Park, Parking |
| Tags | amphitheater, architectural, autocad, block, center, classrooms, CONVENTION CENTER, cultural, cultural center, DWG, includes, income, jalisco, museum, parking, program |








