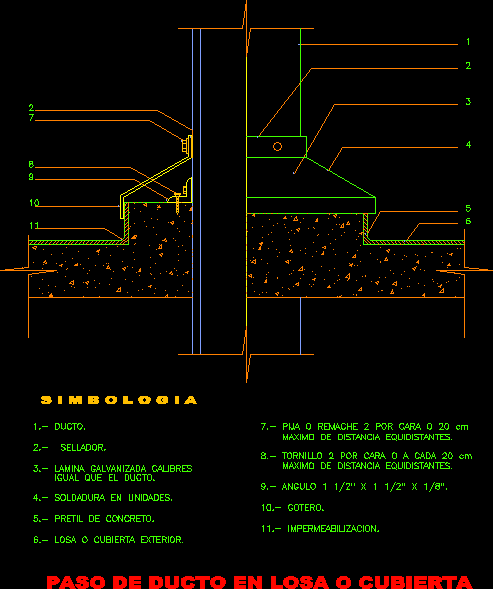ADVERTISEMENT

ADVERTISEMENT
Step In Duct Slab DWG Detail for AutoCAD
DUCT AIR CONDITIONING INSTALLATION IN DETAIL WITH SLAB; PARTS AND ORDER OF CONSTRUCTION.
Drawing labels, details, and other text information extracted from the CAD file (Translated from Spanish):
Pija rivet per side cm, Screw per face every cm, angle, Covered duct step, Galvanized sheet gauges, Sealant., Welding in units., Concrete fence., Outer cover deck., Duct., Dropper, Waterproofing., Maximum distance equidistant., Just like the duct.
Raw text data extracted from CAD file:
| Language | Spanish |
| Drawing Type | Detail |
| Category | Mechanical, Electrical & Plumbing (MEP) |
| Additional Screenshots |
 |
| File Type | dwg |
| Materials | Concrete |
| Measurement Units | |
| Footprint Area | |
| Building Features | Deck / Patio, Car Parking Lot |
| Tags | abzugshaube, air, air conditioning, ar condicionado, autocad, conditioning., construction, de climatisation, DETAIL, duct, ducts, DWG, einrichtungen, exaustor, extracteur, extractor, facilities, gas, gesundheit, installation, klima, l'approvisionnement en eau, la sant, le gaz, lüftung, machine room, maquinas, maschinenrauminstallations, order, parts, provision, slab, step, ventilação, ventilation, wasser bestimmung, water |
ADVERTISEMENT
