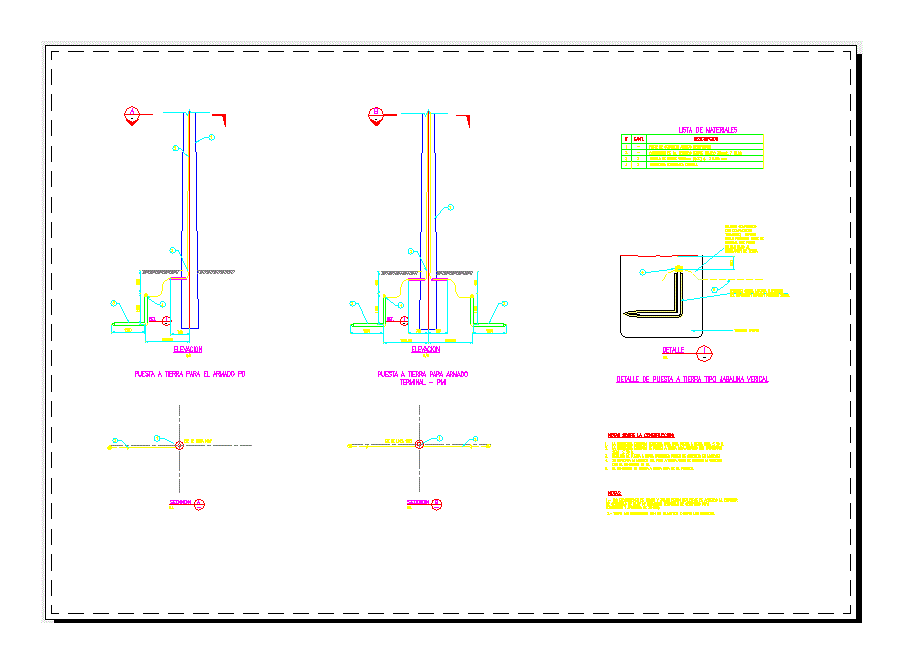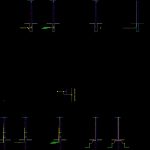
System Ground Concrete Structure DWG Detail for AutoCAD
CONCRETE STRUCTURE SHOWING DETAILS OF GROUND HARDWERE LIGHTNING ROD
Drawing labels, details, and other text information extracted from the CAD file (Translated from Spanish):
section, rev., dis., approved, date, plan references, number of plans, description, date, rev., approved, rev., dis., description, date, rev., mining company, arequipa peru, flat, green hill s.a.a., rev., scale, date, plane number, designed by:, approved, reviewed by, drew by:, client, project manager:, approved by, confidential, their use without authorization is prohibited., this map the information contained in are property of smcv, date, original plan number, metric scale, green, draft, concentrating plant, civil, general arrangement, floor elevations section, let’s share security: security begins with me, file, celicon s.a.c, arequipa peru, contractor plan:, date of contractor plan:, plant, det., detail, table of, mm hole, for grounding, elevation, description, cant, material’s list, metallized reinforced concrete pole, HE., detail, on the construction: on the construction: the electrical resistance required for each grounding the electrical resistance of grounding for arming with lightning rods applicable grounding details concrete posts in arancota the measurement of the earth well will be made before the connection is made the conductor of cu. the grounding conductor will be from. lined., HE., section, line axis, detail of grounding type javelin verical, excavations of trenches must be made according to the standard, smcv security number for, excavation opening, all dimensions are in millimeters except those indicated., HE., section, line axis, driver of cu. soft temple, cadwell exothermic welding, elevation, compacted fill with compactor using soil removed free of material that can cause damage to the ground conductor., sodica around the driver average thickness, own ground, mm copper rod, ground for pd, grounding for terminal pmi
Raw text data extracted from CAD file:
| Language | Spanish |
| Drawing Type | Detail |
| Category | Mechanical, Electrical & Plumbing (MEP) |
| Additional Screenshots |
 |
| File Type | dwg |
| Materials | Concrete, Other |
| Measurement Units | |
| Footprint Area | |
| Building Features | |
| Tags | ableiter, arrester, autocad, concrete, DETAIL, details, DWG, electricity, ground, lightning, para, parafoudre, raios, rod, showing, structure, system |
